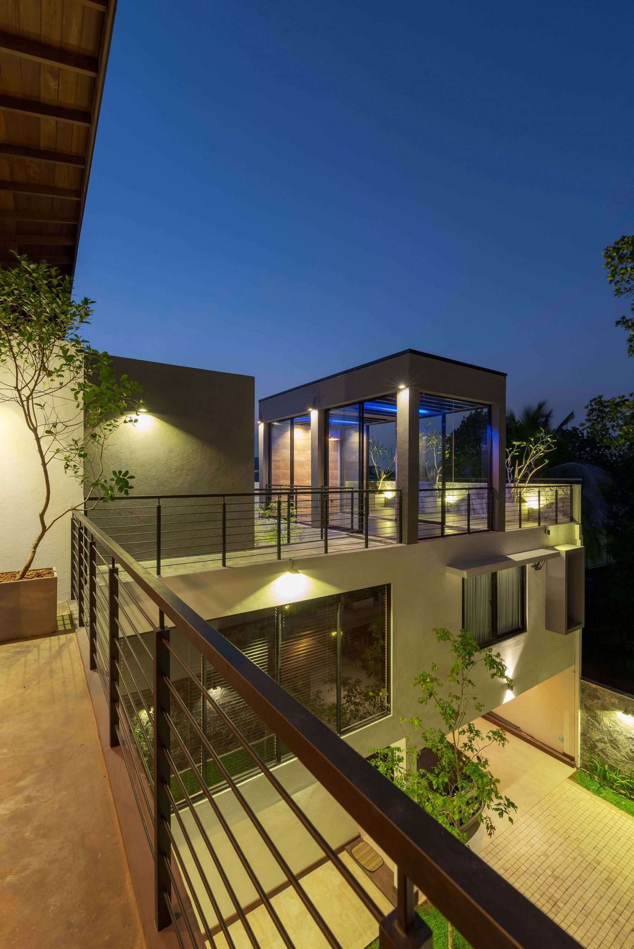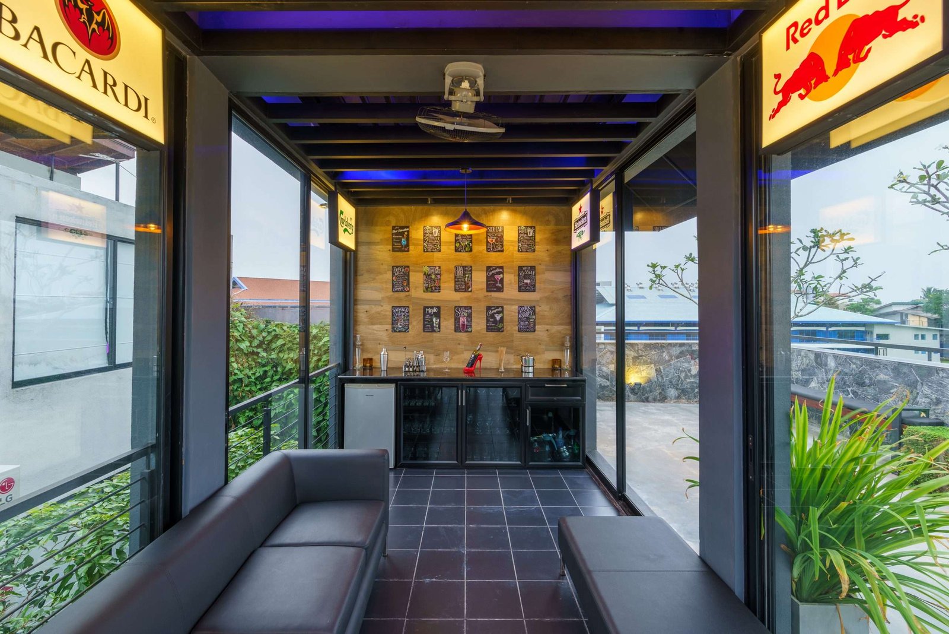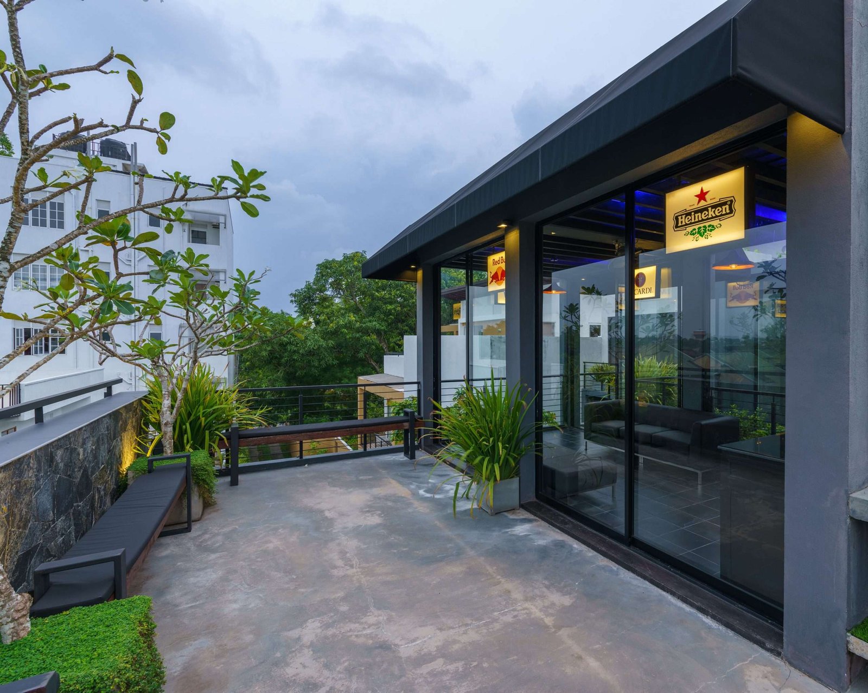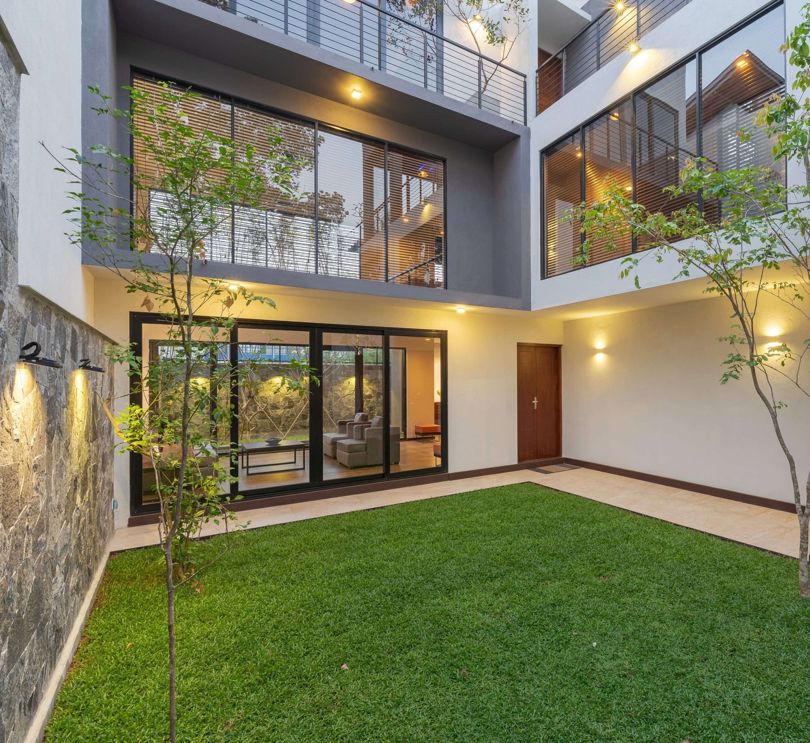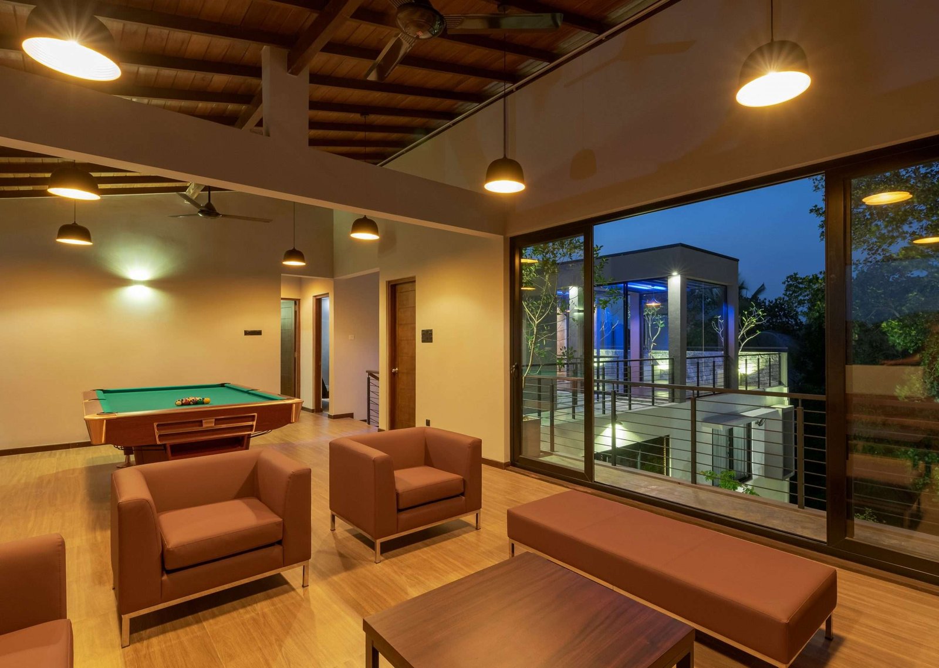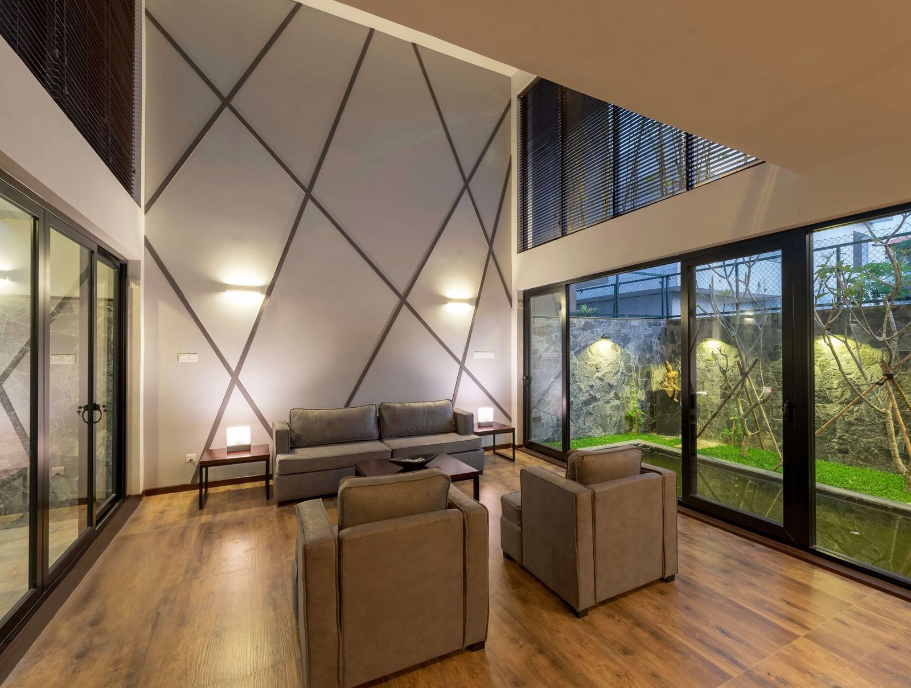This lovely 3-story residence, located in the heart of Pelawatta, was created with an open concept to maximise the use of the adjoining vast area of the Overseas School playground and to embrace the entering air and the spectacular view of the green.
The openable extensive glass facades on either side of the structure allow air to move freely through the house, allowing for optimal ventilation and lighting. The double-height living and dining area, nestled between lush garden spaces and shrouded by a cool breeze rippling above the little pond, provides a relaxing respite at any time of day.


