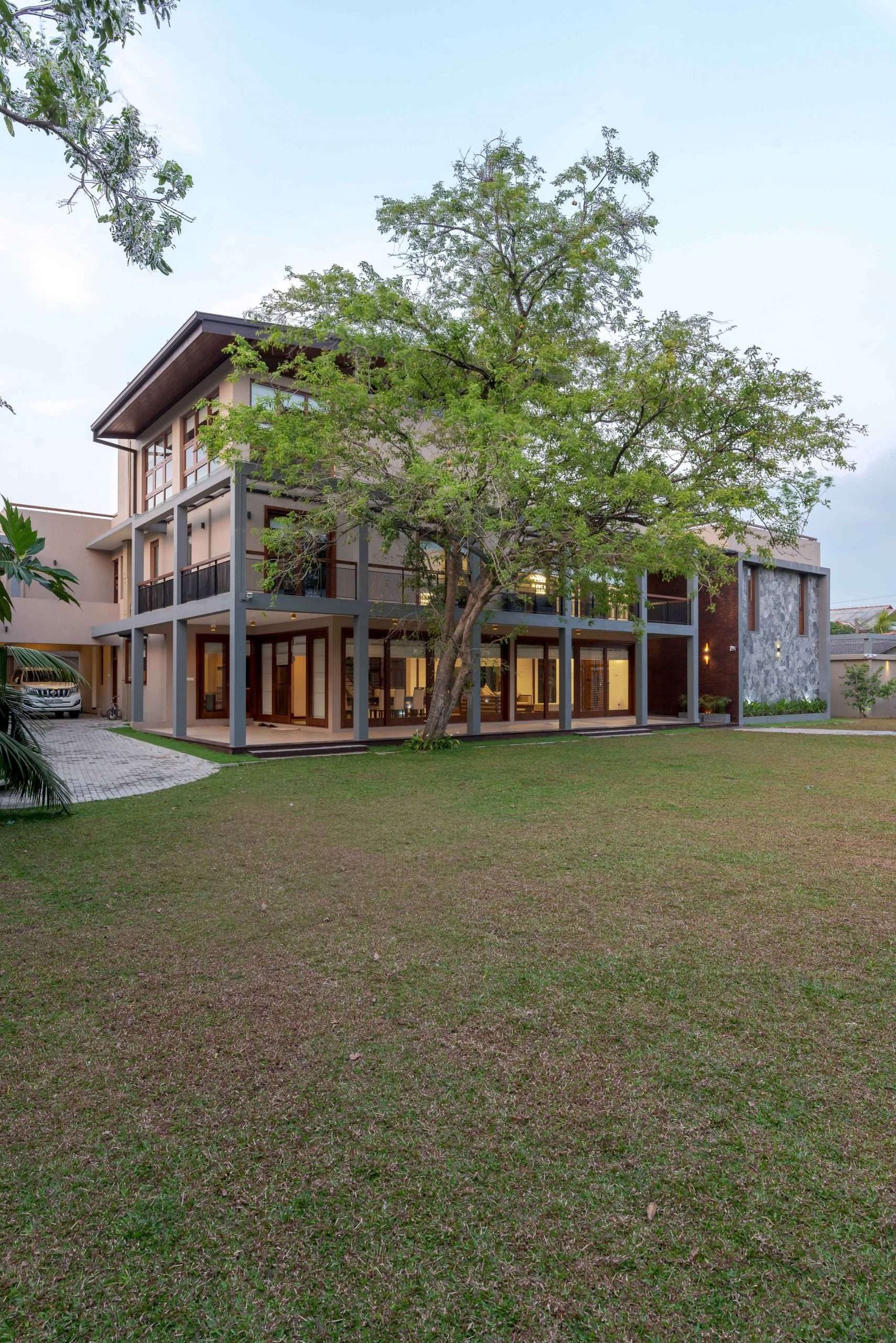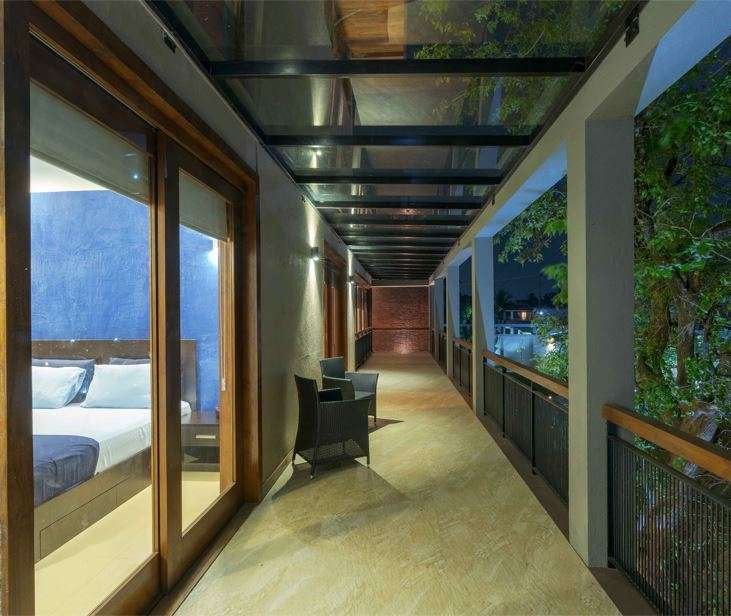A refined architectural masterpiece consisting of continuous straight columns connected by a succession of grey-hued beams that constitute the structure’s exterior layer, making the entire structure more appealing in three dimension. In the foreground, there are spacious verandas and balconies, as well as a double-height main entry with outstanding random rubble paved wall and a copper colour textured wall.
The tree’s widespread branches cover the extravagance, creating a homely overlook on the facade, and block off excessive sunlight. Massive timber sliding doors create a counterpoint to the overall foam and much-needed transparency to the building’s skin. In the broad expanse of greenery of 60-perch land, the Beige and sandstone colour walls, as well as the Grey outside structure, stand out.






