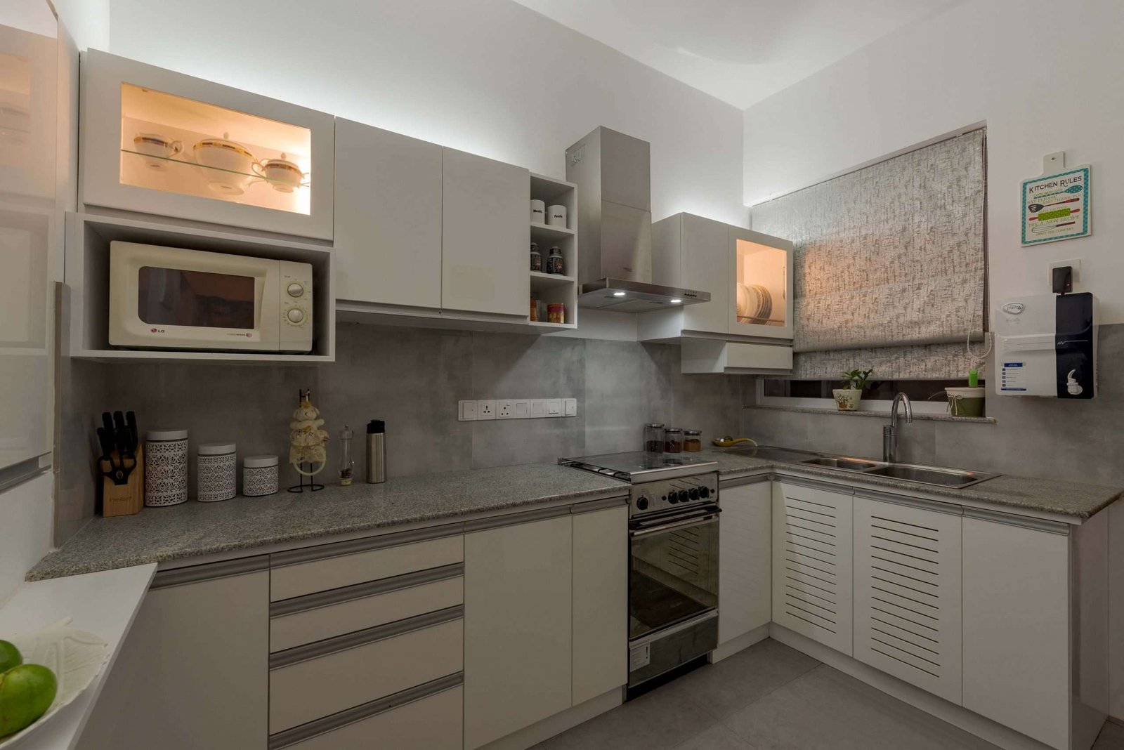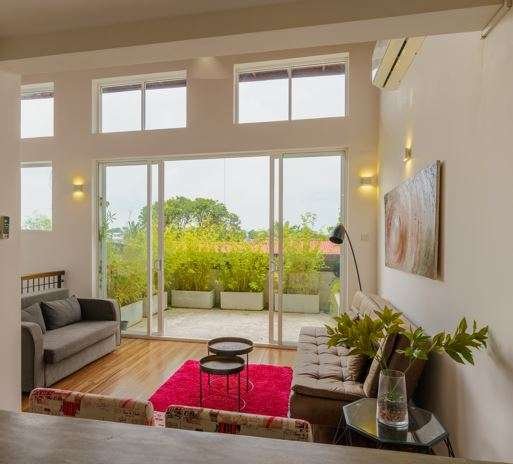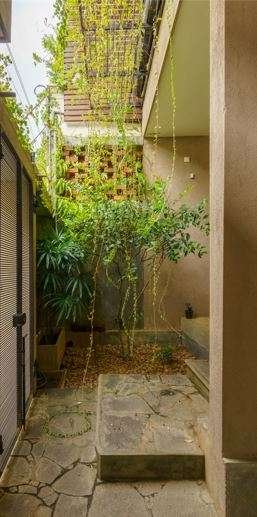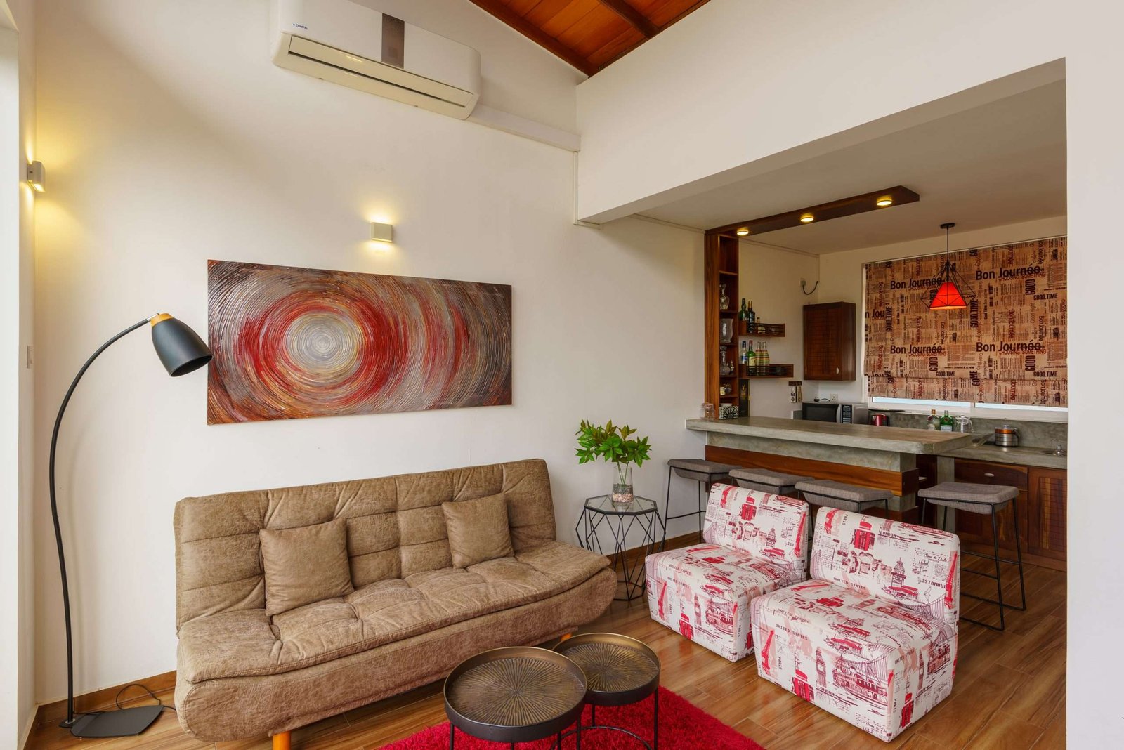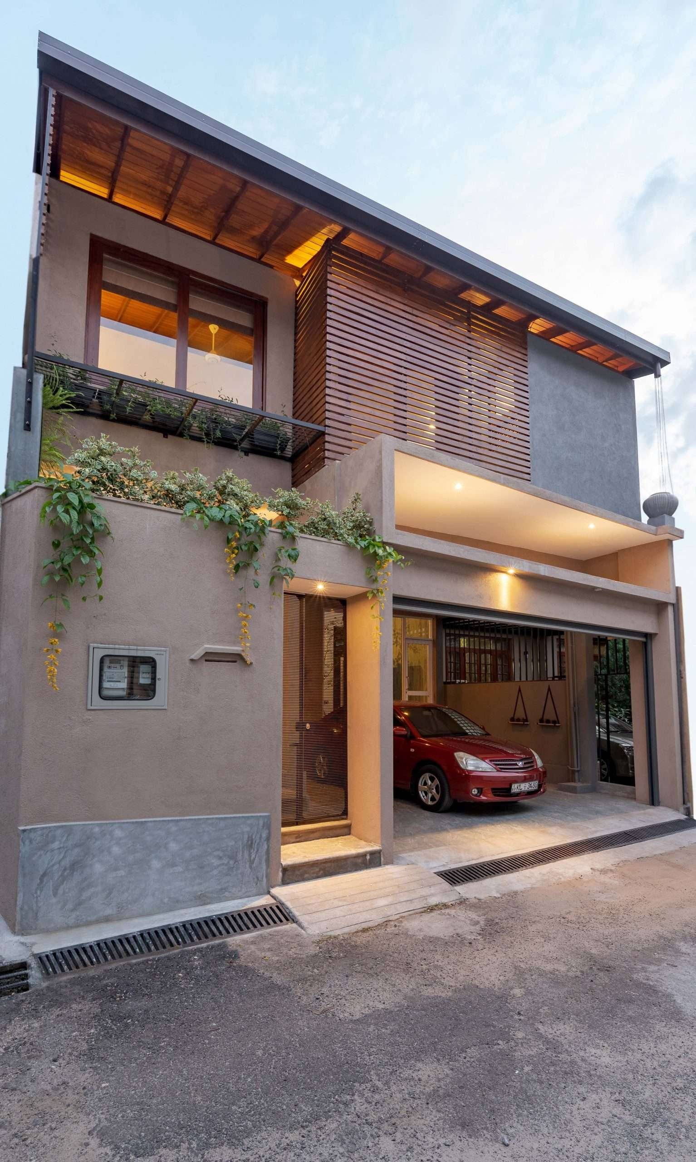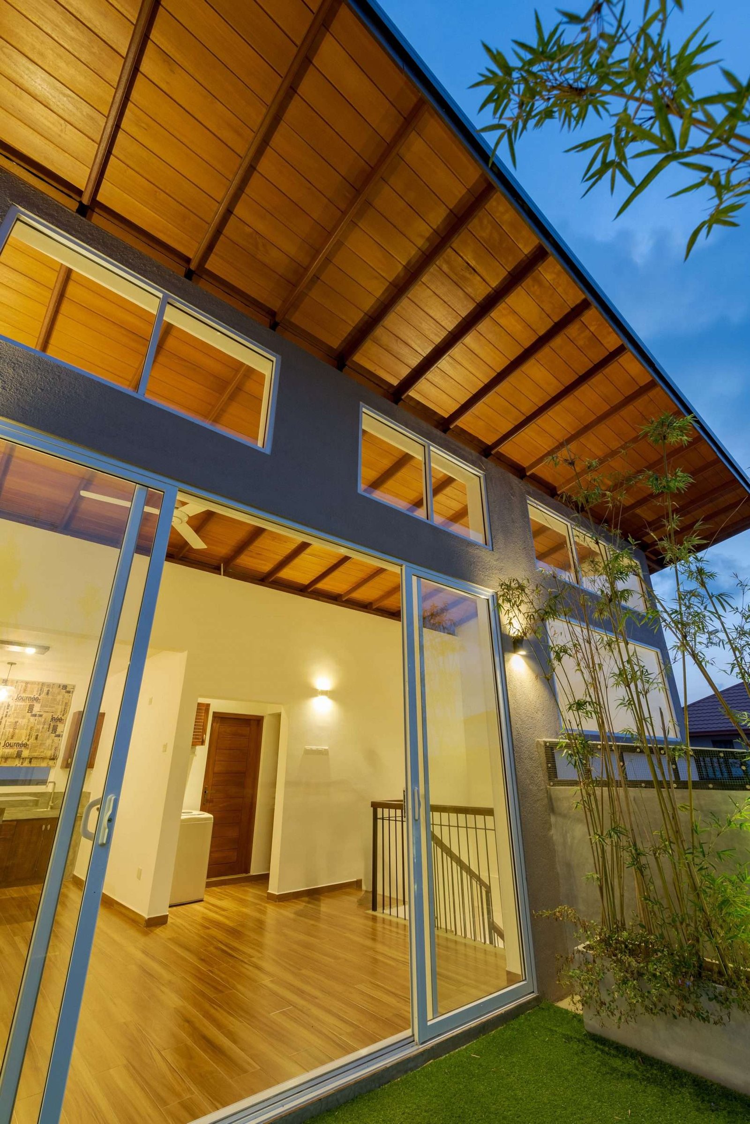This residential space, built to accommodate a highly populated neighbourhood bordered by three multi-story residences, required a high level of privacy. The use of a hardwood horizontal timber screen ensures privacy for the master bedroom balcony whilst adding an aesthetic appeal to the overall aspect of the front elevation. The large wooden windows and the wide exposed ceiling are two of the front facade’s key elements, and they help provide lots of natural light and ventilation inside the rather constricted structure. The flowing vegetation on the split levels in front enhances the overall facade.
Mr Rangika Rodrigo’s Residence at Koswatta
The installation of an internal courtyard ensures optimal ventilation and adequate lighting in the residential interior. The second-floor roof terrace with an entertainment area leads to an outdoor sitting area with a bamboo tree screen that provides optimum seclusion and minimises the sense of congestion in the immediate surroundings.
This leisure room with a bar counter and a modest sitting area that opens into an outside terrace with plenty of greenery is excellent for meetings with family and friends and unwinding after a long day.


