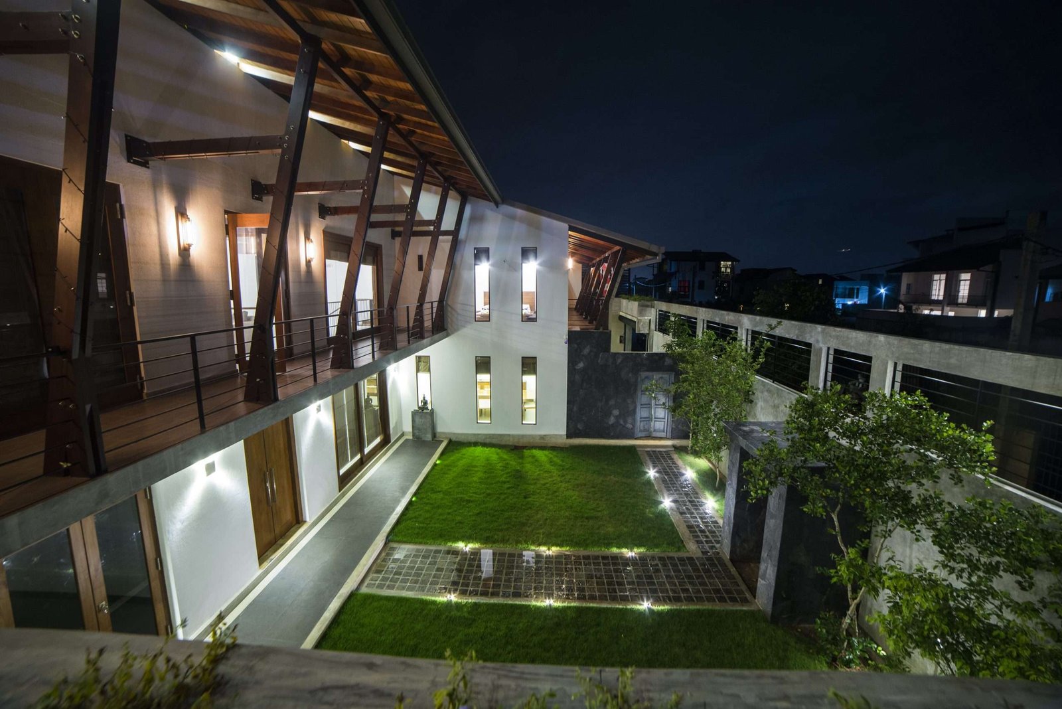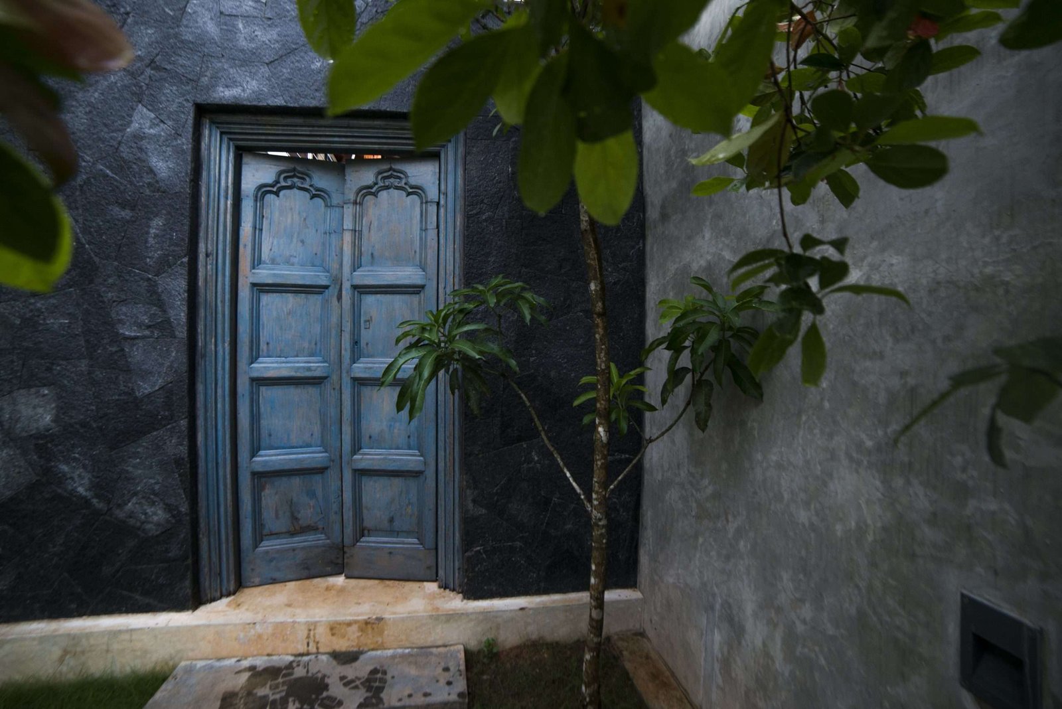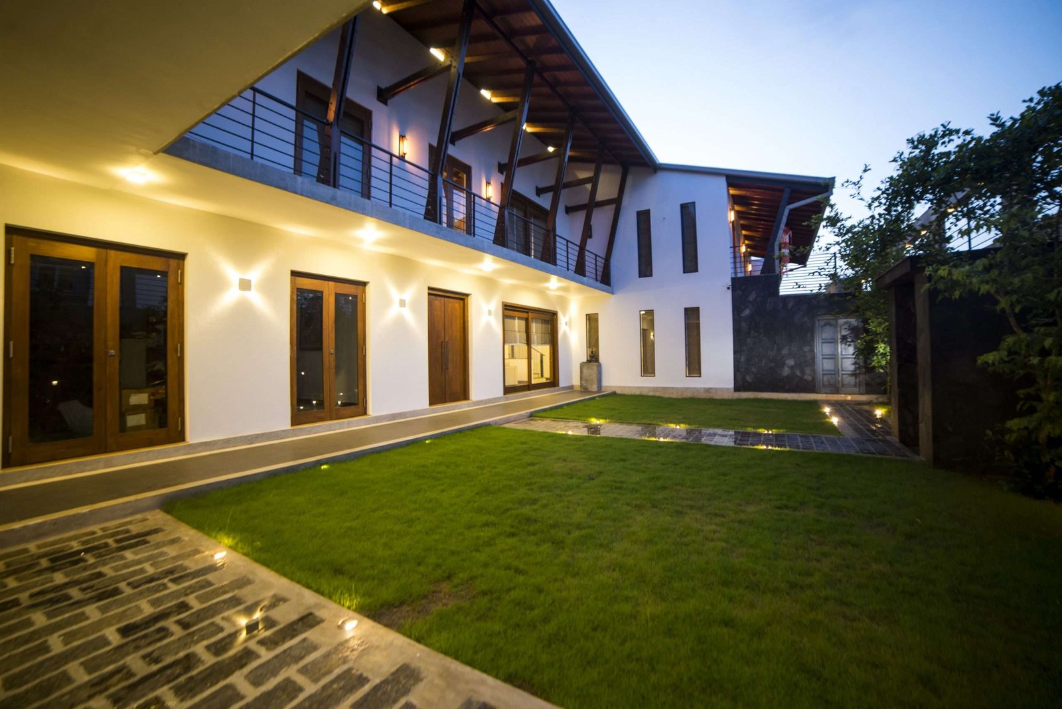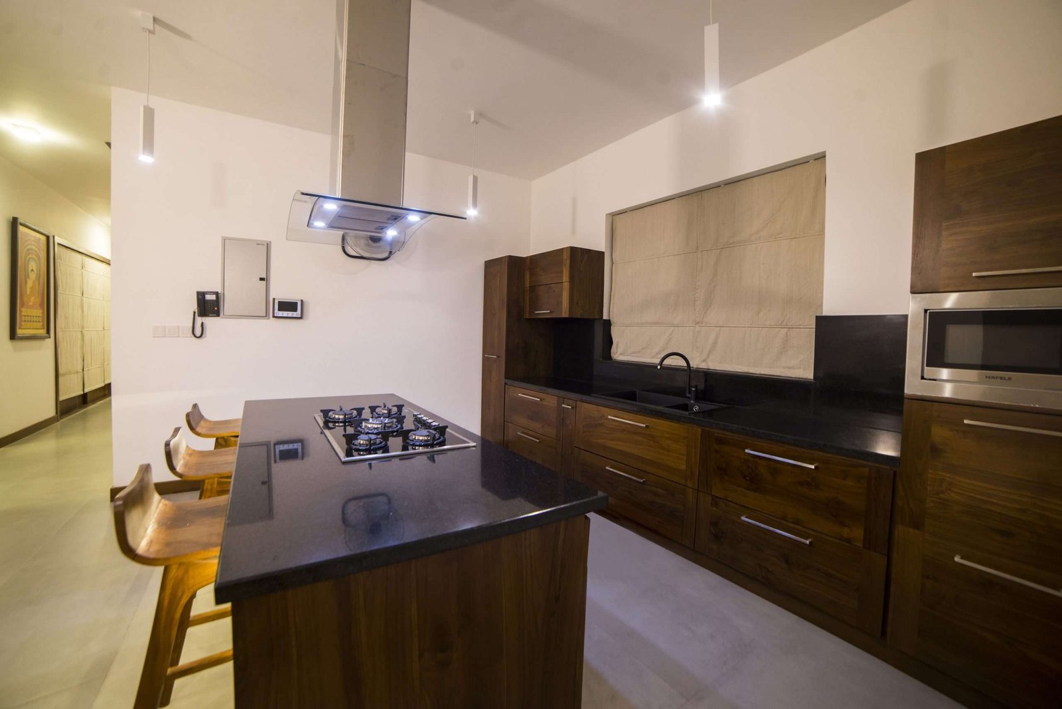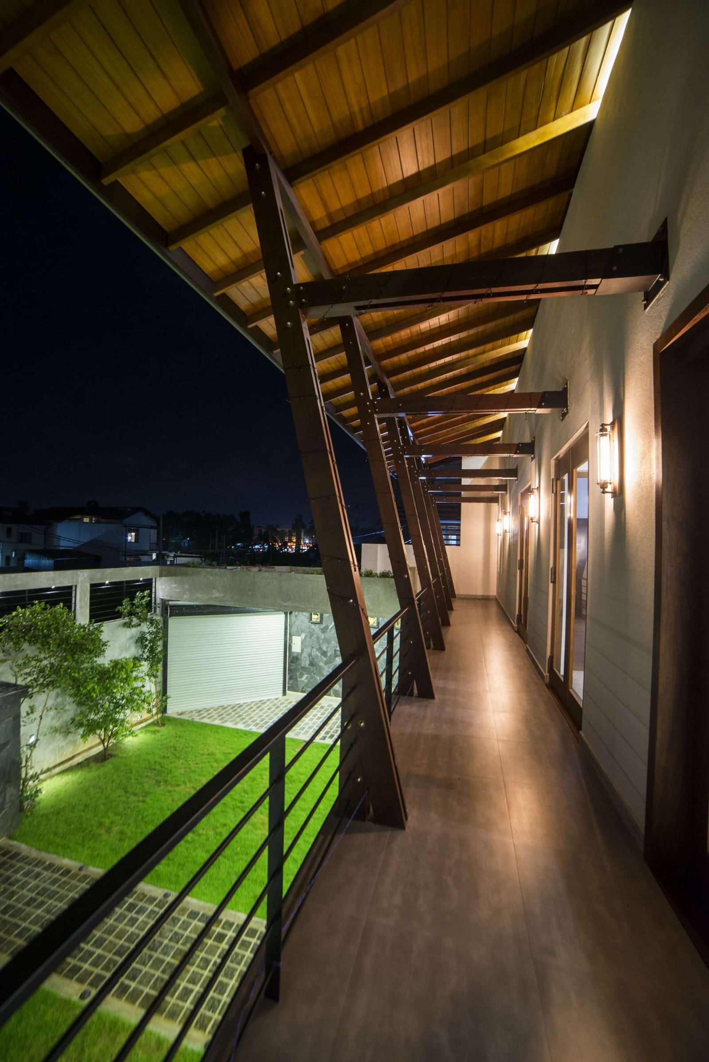This stunning two-story living area is the ideal combination of efficient design and artistic expression. It was a fresh experience for Roshan Senaratne, who was always experimenting with different architectural styles and components.
To create a calm atmosphere, wide spaces and enormous wall-height windows are used throughout the design. The seamless integration of historical feature components with contemporary design assures sensual richness, providing a signature flair to the living area. The fittings and fixtures, as well as the furnishings, were custom-designed to complement the building and tastefully accent the various portions. Timber characteristics are frequently integrated on both its inside and outside to suit the client’s preferences. Because they are built of reclaimed wood, the wooden columns that support the eaves of the main facade are particularly intriguing.


