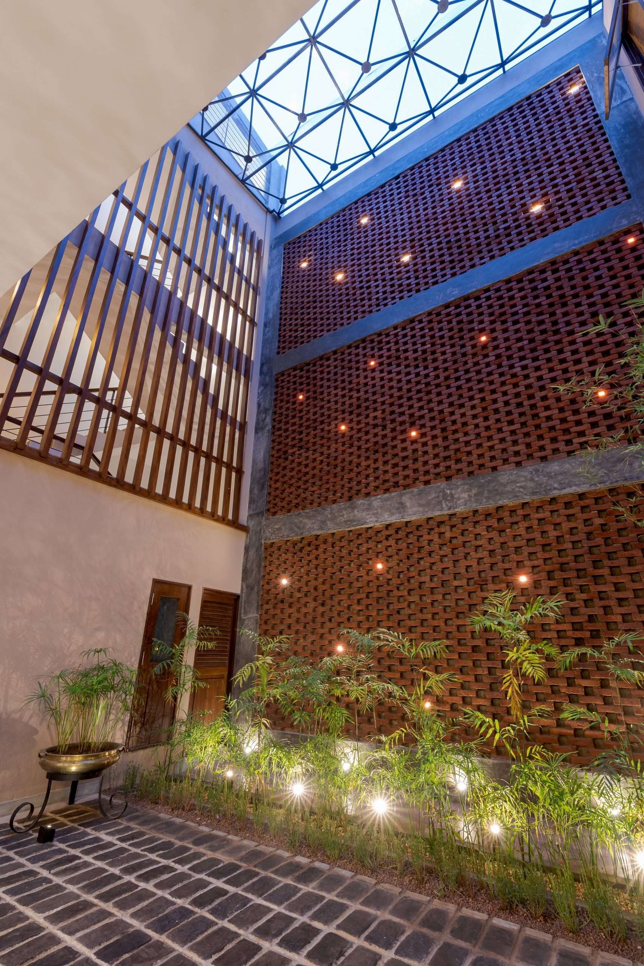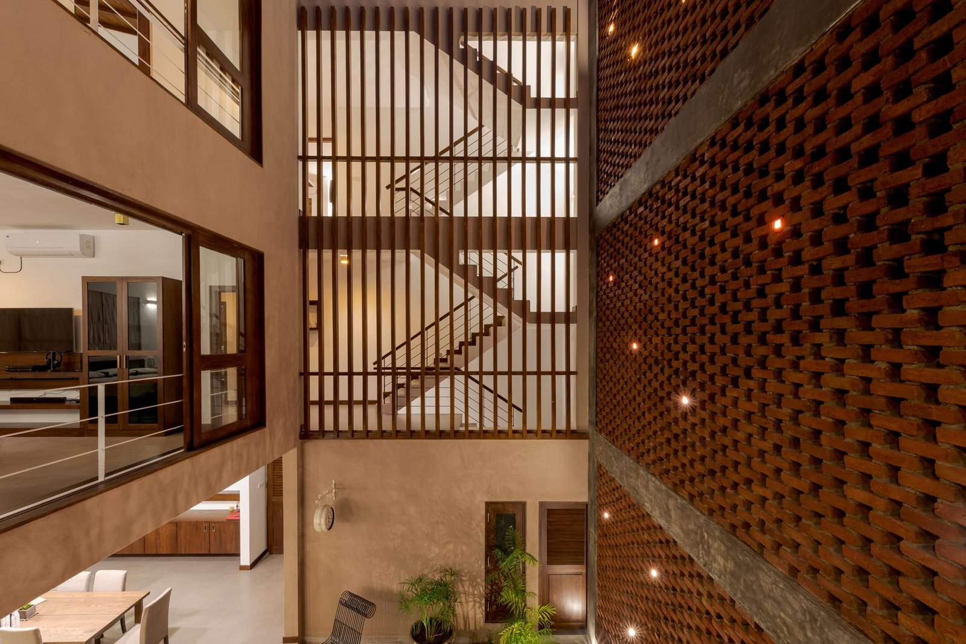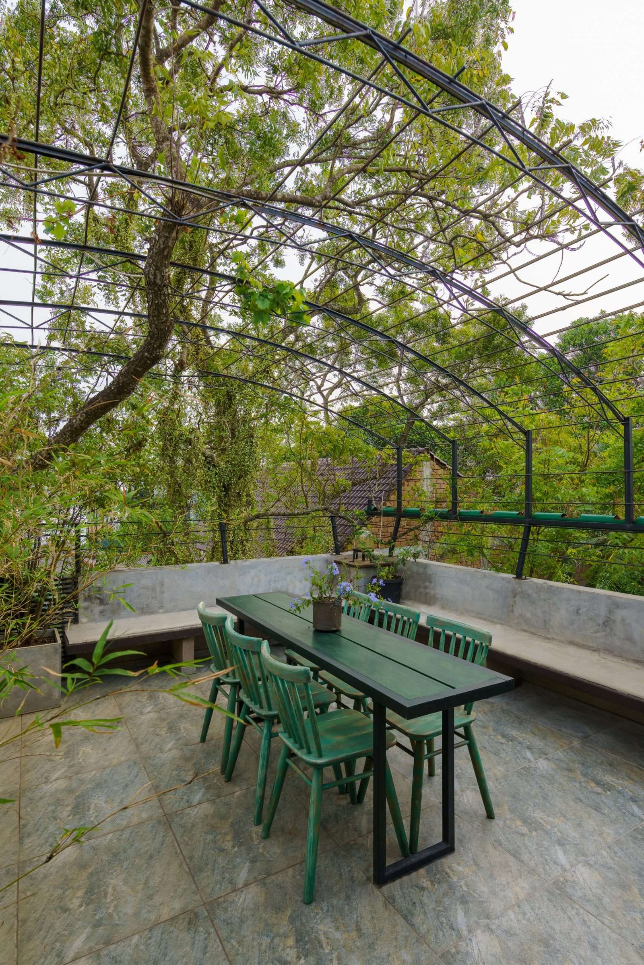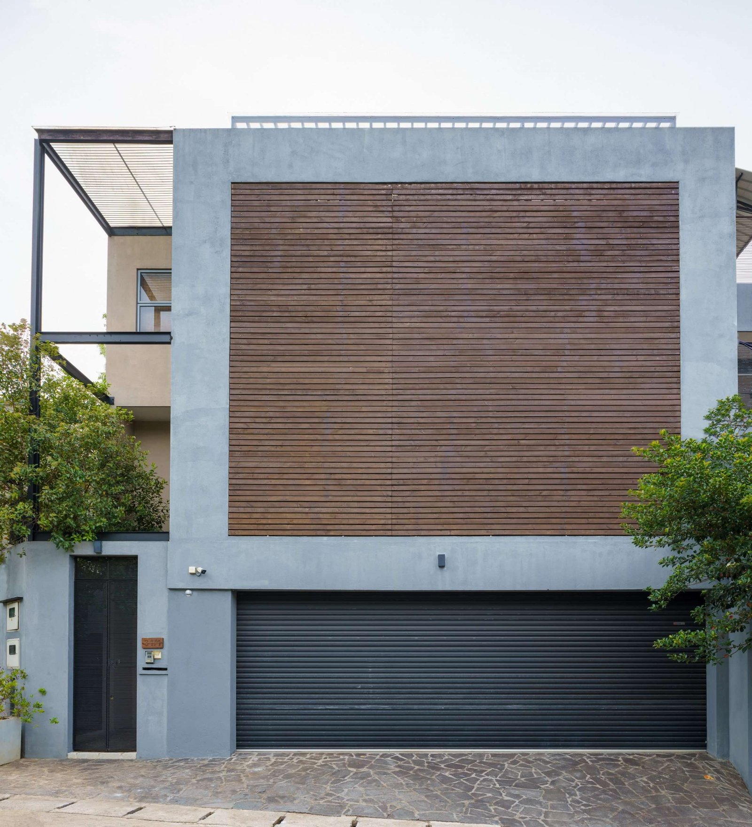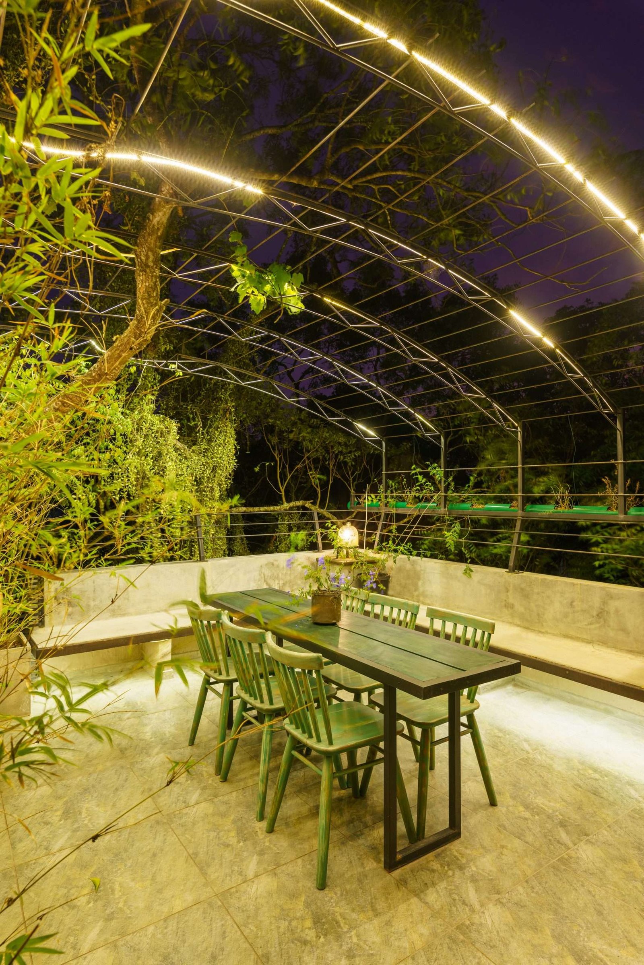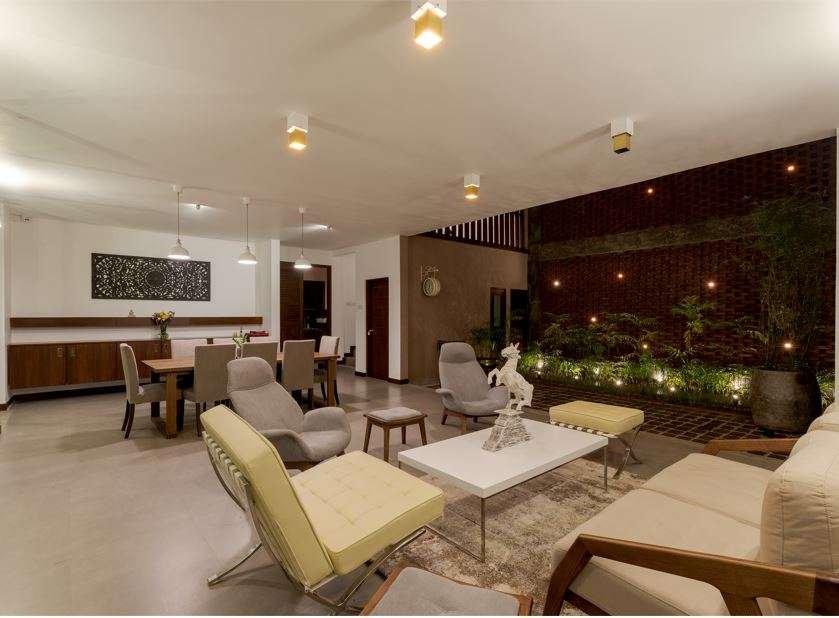The living and dining areas have few walls and full-height slidable glass panes, and open on one end to a triple-height indoor courtyard and the other end to a strip garden, creating an open concept. This area exudes a vivid thrill because of a mash-up of styles that includes contemporary, rustic, and Sri Lankan traditional design features.
The artistically rich impression of plenty in spatial volume and tranquillity to the residence inside is created by the brilliant red brick wall with recessed lights, natural stone flooring, timber accents, indoor plants, and the skylight.
The entertainment area of a residence frequently exudes a lively vibe, with family and friends interacting freely and joyfully. Thus, the dominant colour of focus in this contemporary entertainment room with a TV lobby area and a small bar section is red, which lends a sense of vigour and verve and provides the ideal backdrop for such encounters.
The architect’s original plan was to keep the Shady Margosa tree in the back compound as a prominent design element, allowing the residents to take advantage of its beauty and fresh air on all terrace levels. This tree creates a pleasant, quiet backdrop for informal gatherings by scraping through the roof and balcony.


