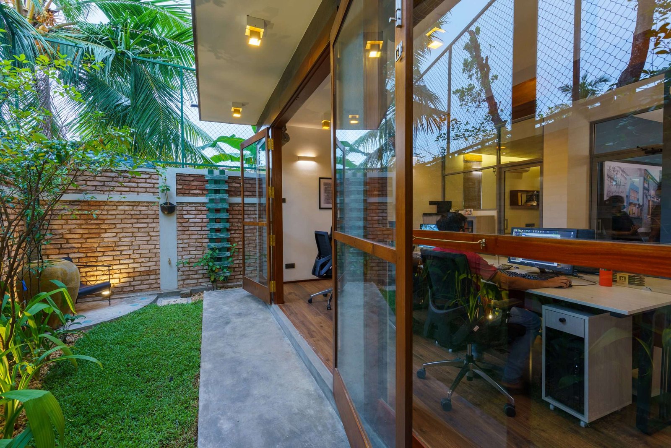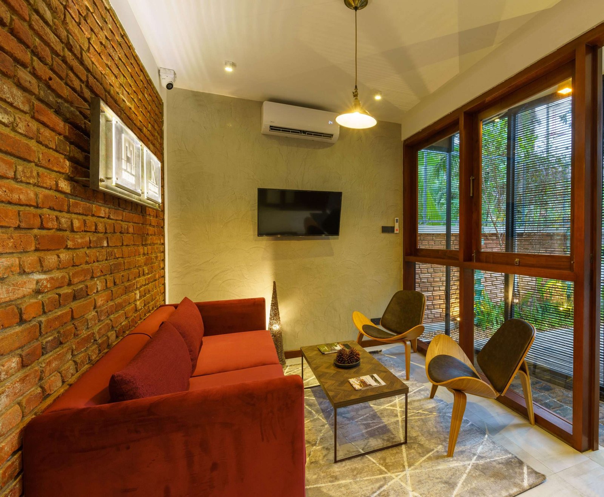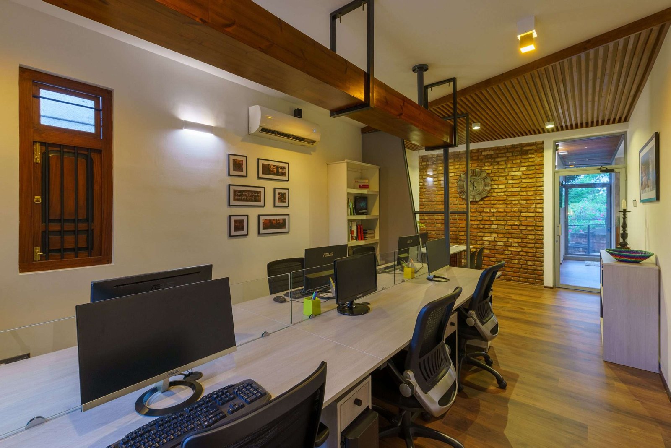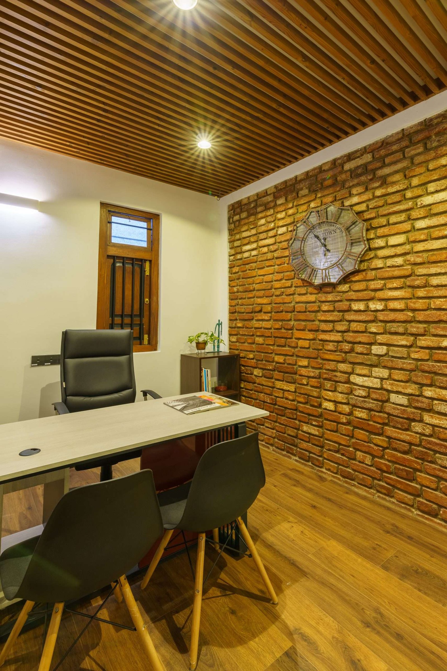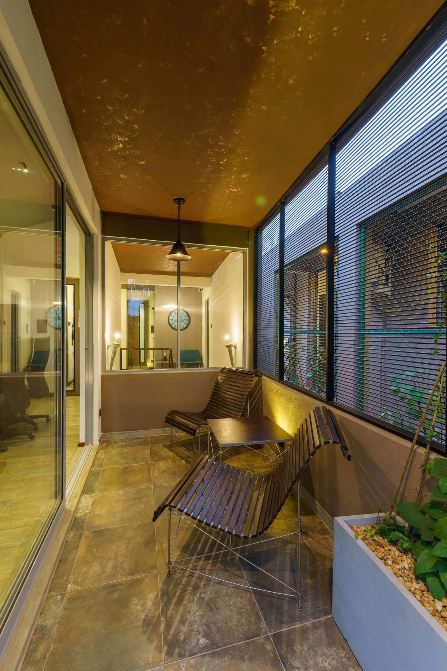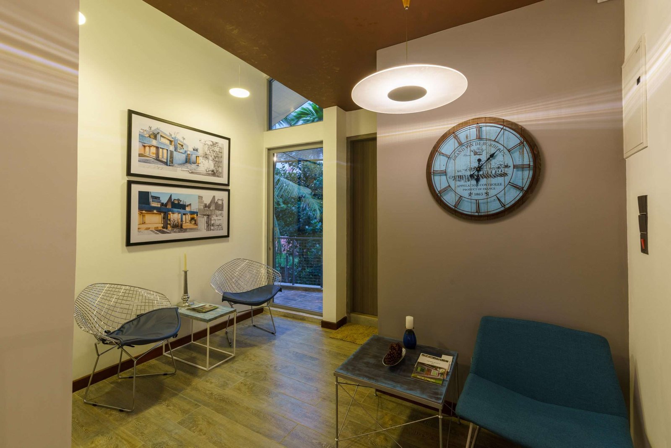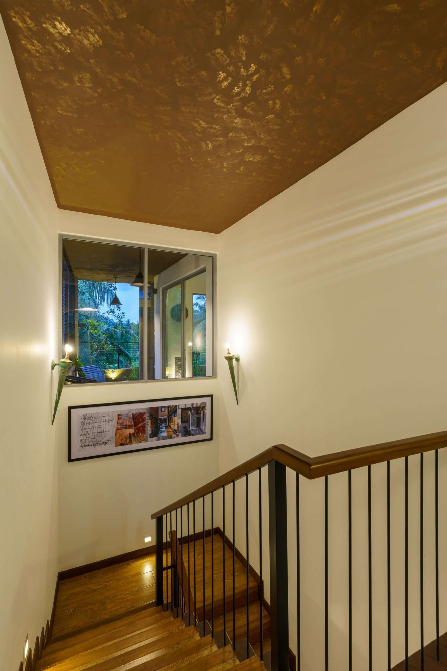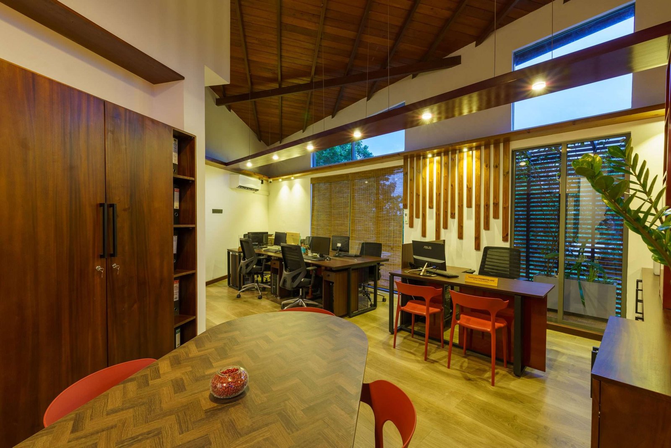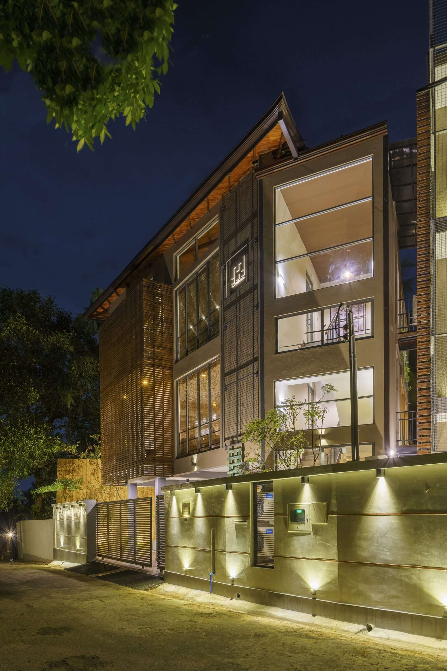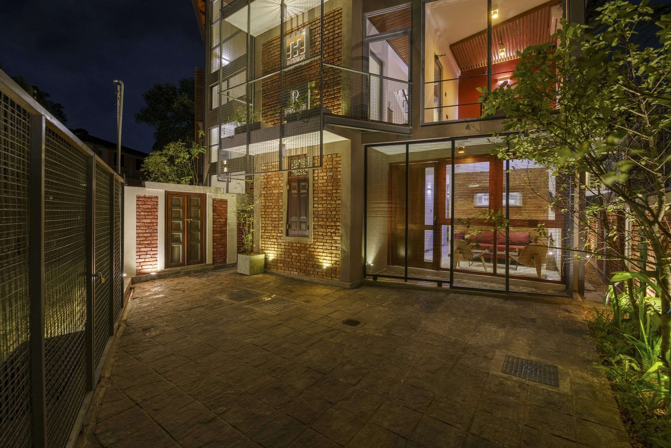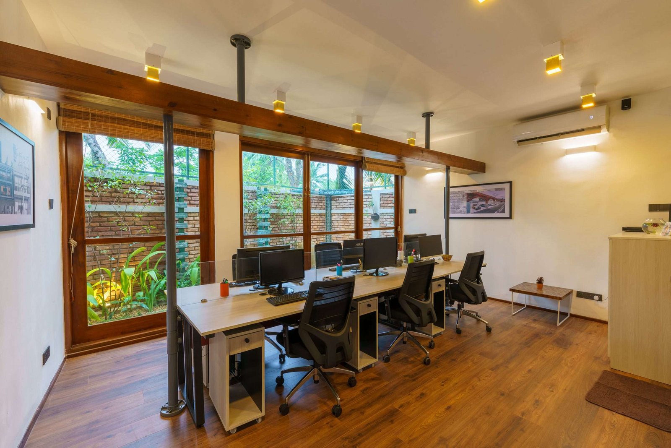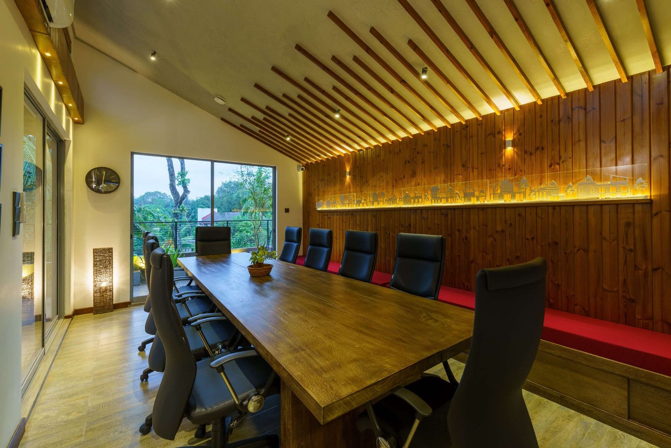Home Makers Pvt Ltd, HM Interior Pvt Ltd, and Roshan Senaratne’s professional practice are all located here. This office is made up of two buildings that are connected by a steel bridge on each floor. The triangular shape of the two independent plots that were united to form one land was largely responsible for the different forms of the two structures. The two front façades of the buildings complement each other with their colours, textures, and styles, despite their differences in shape and form.
The earthy colours and textures employed on the building’s front facade make it a conspicuous landmark in a primarily residential area. Exposed brickwork, a wooden screen, sync aluminium mesh, rustic rubble paving walls, and ancient windows all demonstrate a beautiful mix of elements with a proper fusion. The surrounding vegetation, as well as the foliage within the premises, add to the appeal of both structures.


