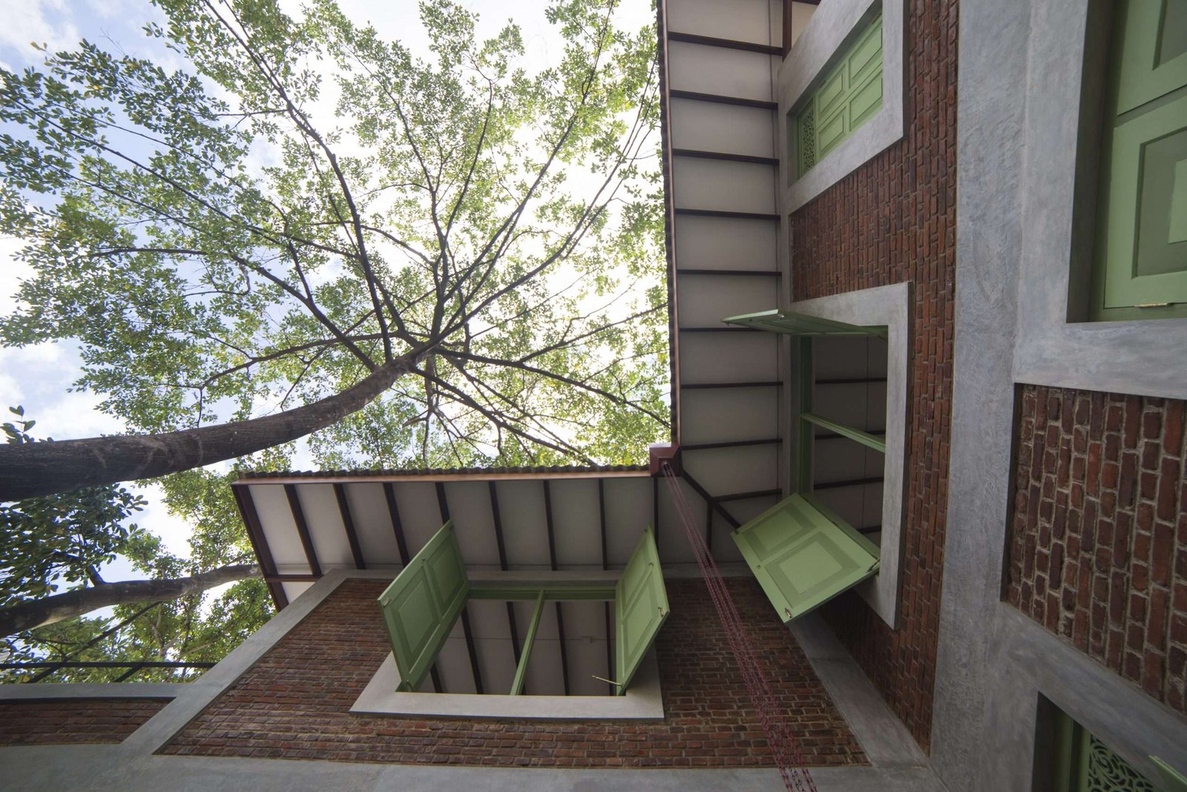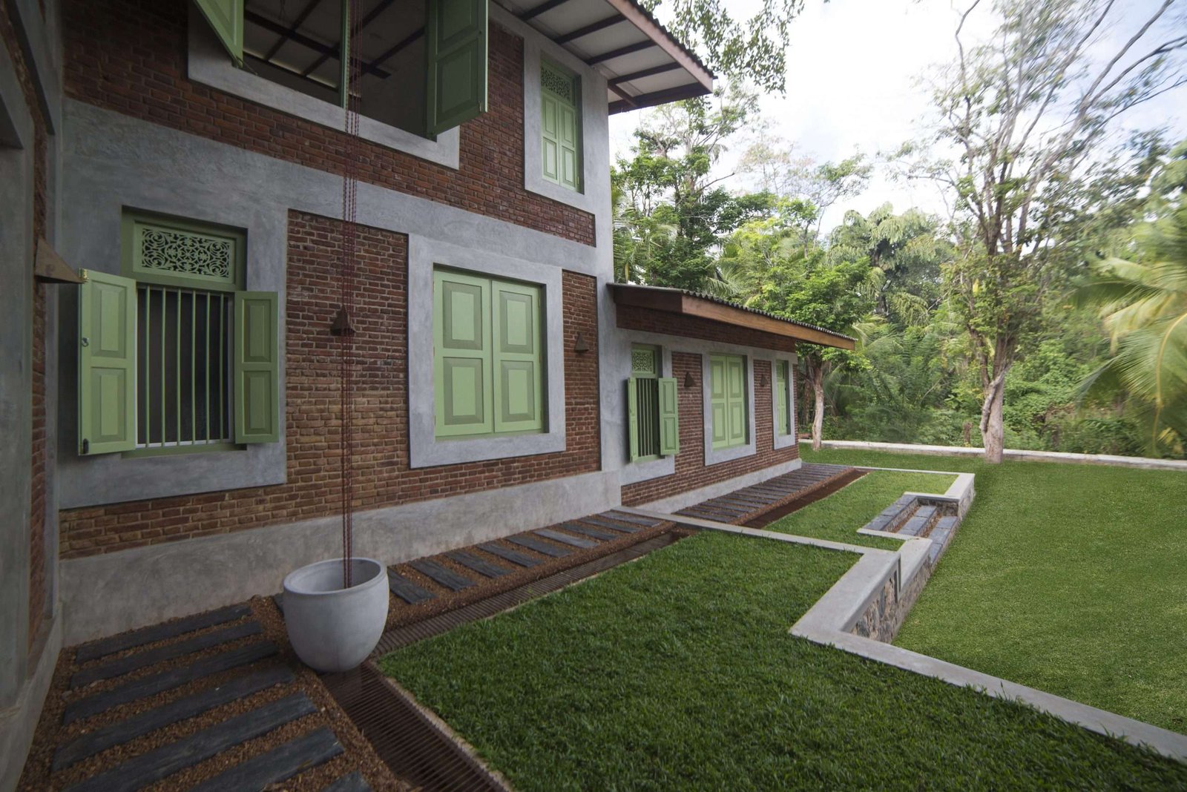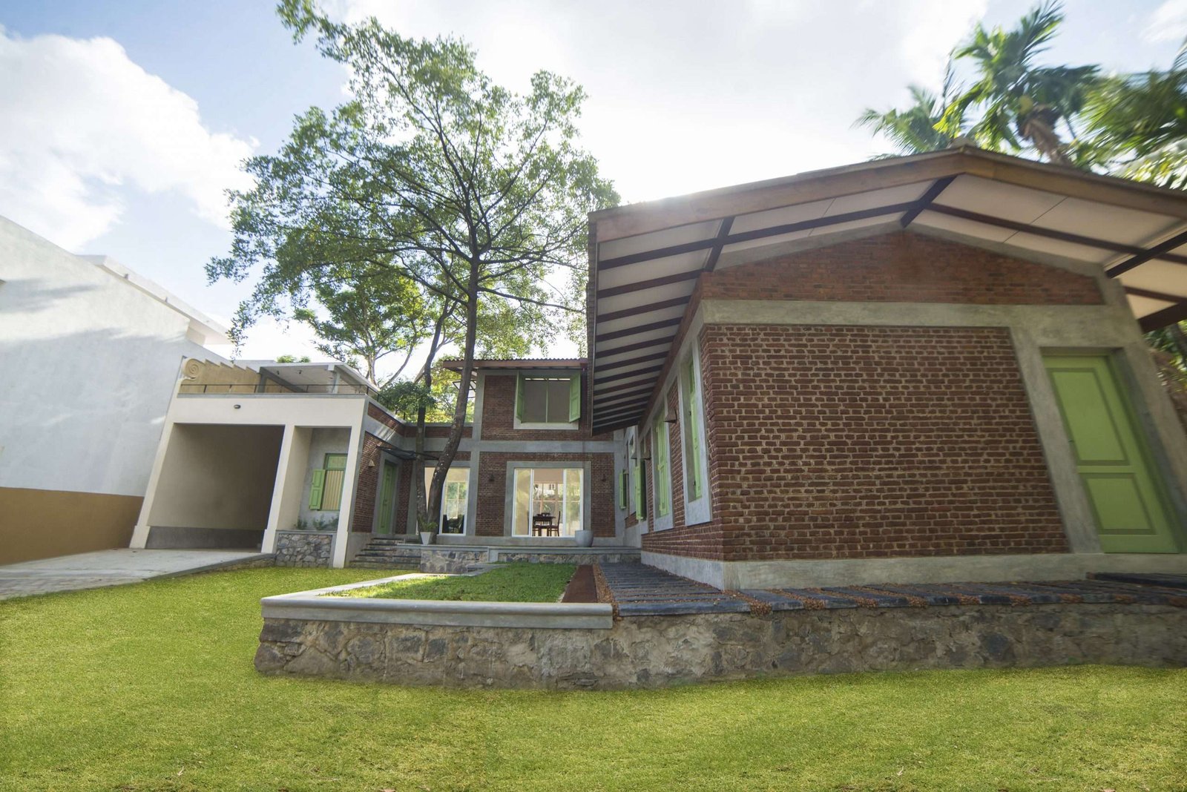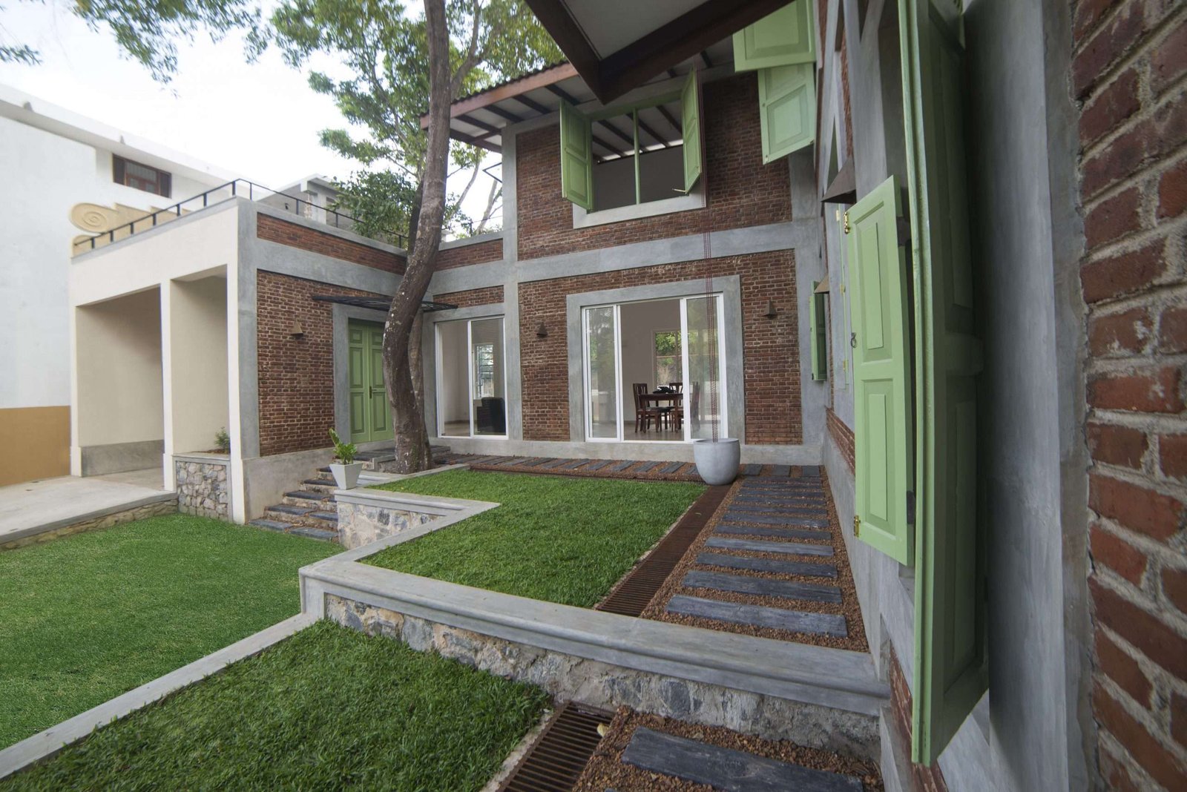Any modern residence can benefit from the addition of a rooftop garden. A simple, easy-to-maintain garden space can serve as a perfect retreat for both solitude and languid social gatherings with family and close friends. A roof terrace’s attraction is enhanced by its greater level of privacy and panoramic vistas.
This ‘L’ shape residence expands on a 4,519 Sq.ft. area, built on a 35-perch lot intended to take advantage of the large garden area, which is a rare privilege for an urban residence. To achieve a better view of the garden, the ground was manicured in levels and the residence was built on the highest level.
The exposed brick walls, polished cement columns and beams, ancient doors, and windows in two shades of green, and the pavements with embedded salvaged railway sleepers create a perfect facade to stand out in the middle of the spacious lawn.






