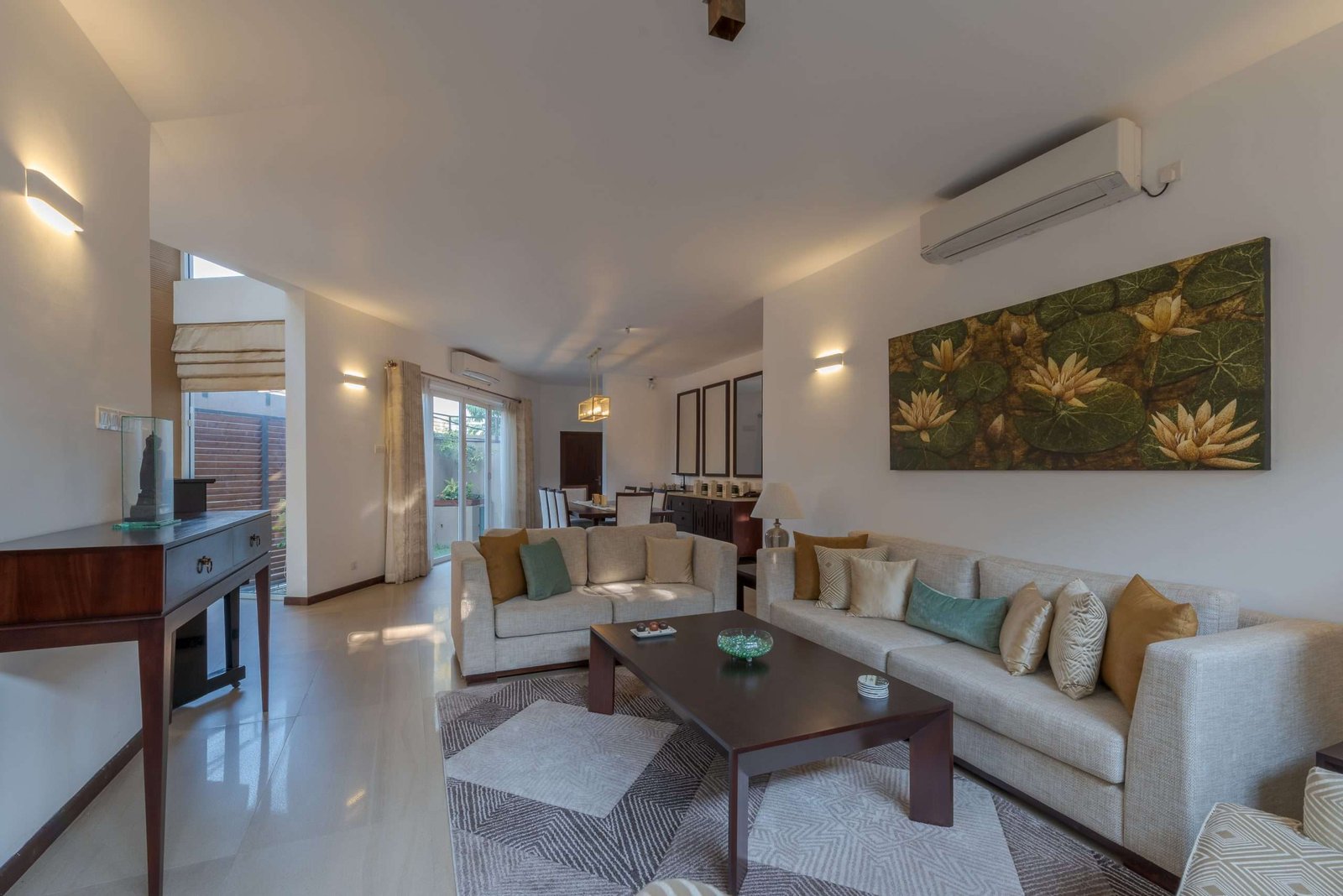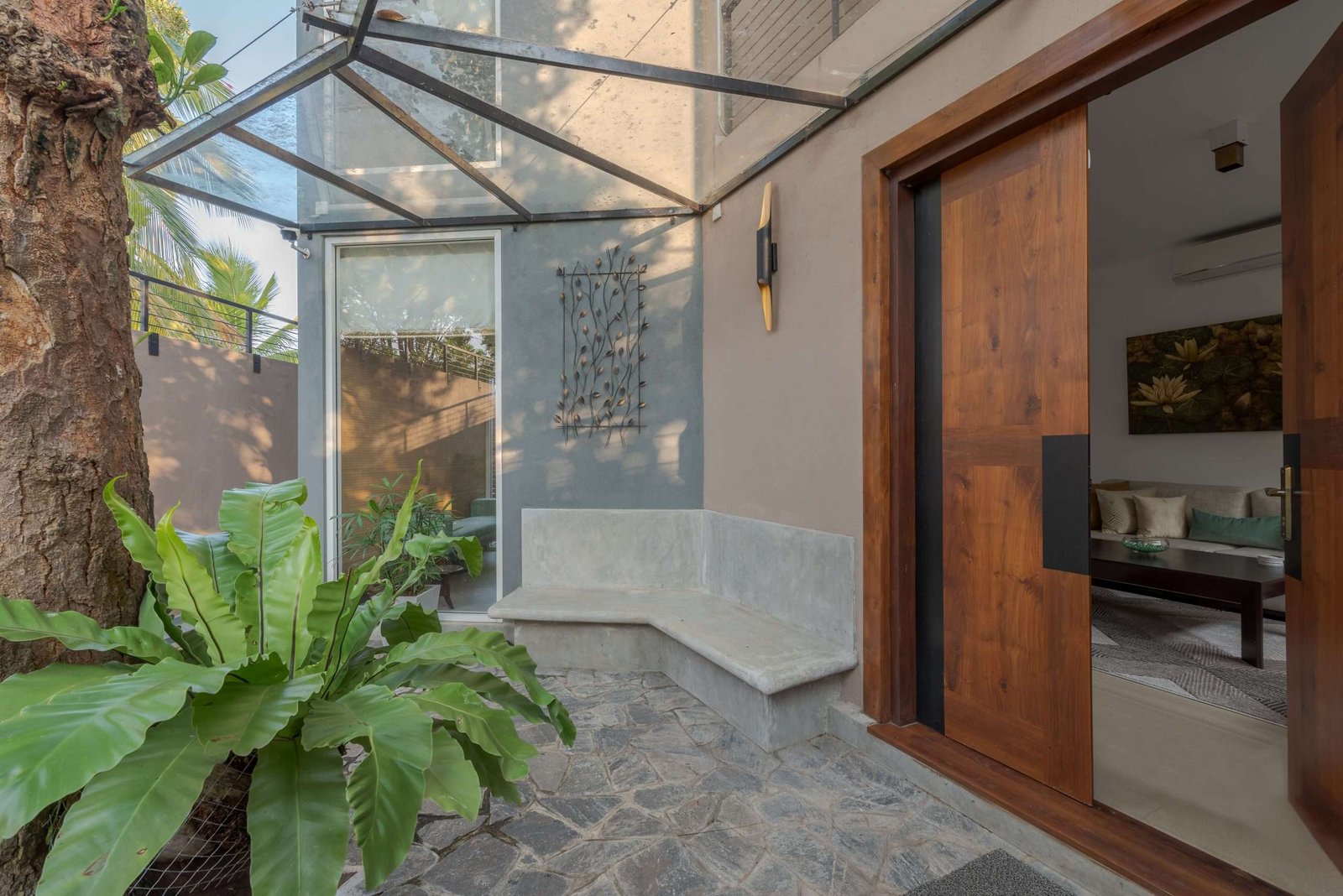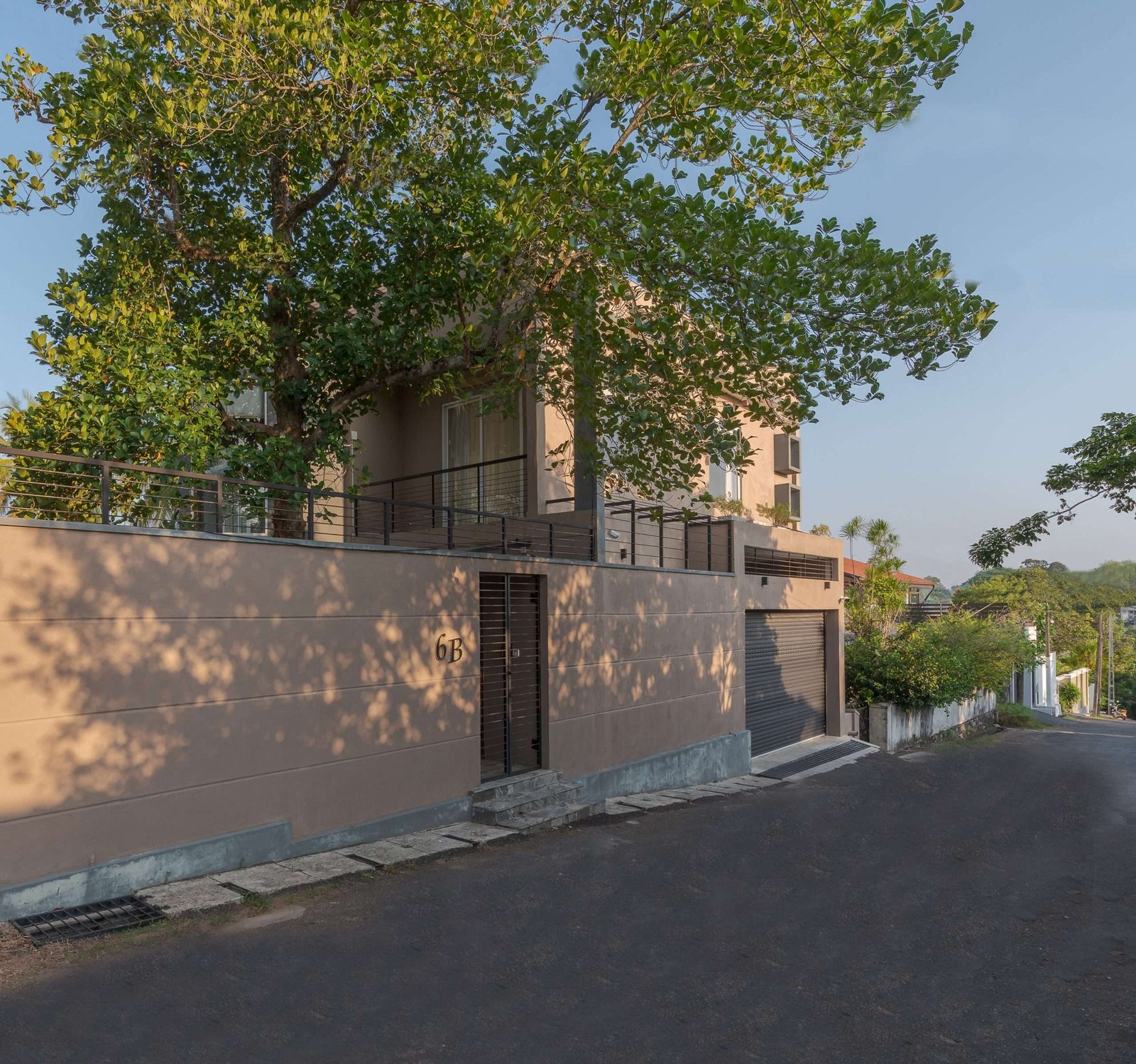Built on an uneven plot of land, this contemporary residence deviates from the traditional cube design to make the most of the available space. Its spatial volumes are coordinated, drawing attention to a large jackfruit tree that provides shade as well as aesthetic appeal.
An atrium’s main entrance features a large main door. The veranda floor is paved with rubble, the roof is tempered glass, and the bench is smooth cement rendered. At the main entrance to the residence, the shady Jack tree exudes the essence of restored peace and produces a sense of calm. The cement seat might satisfy the impulse to loiter at any time of day.





