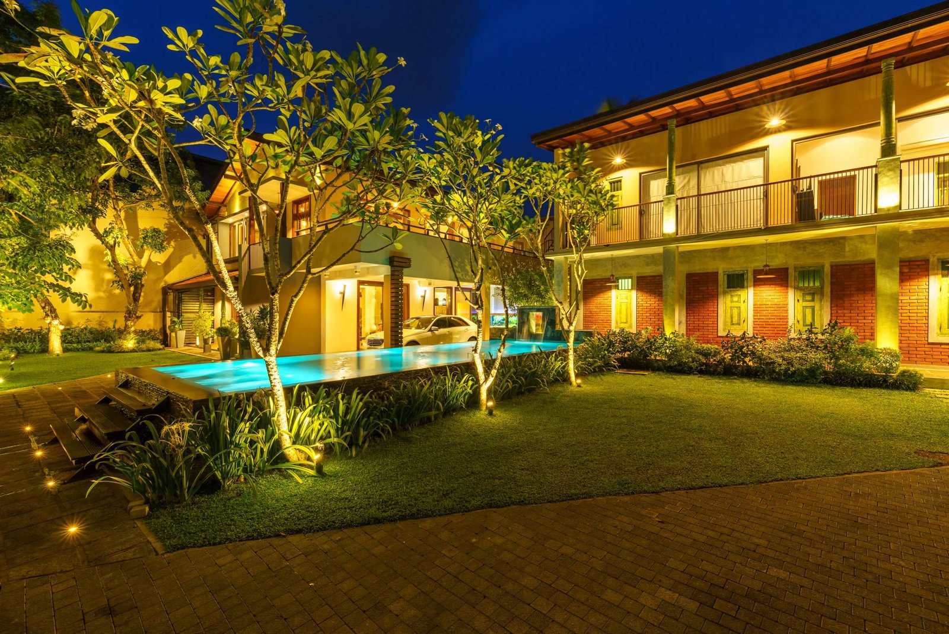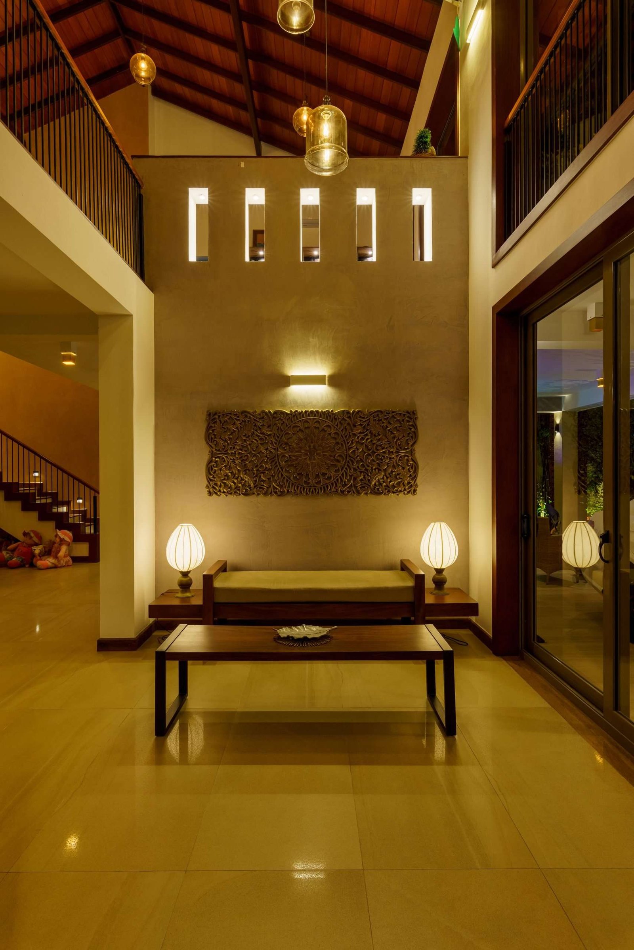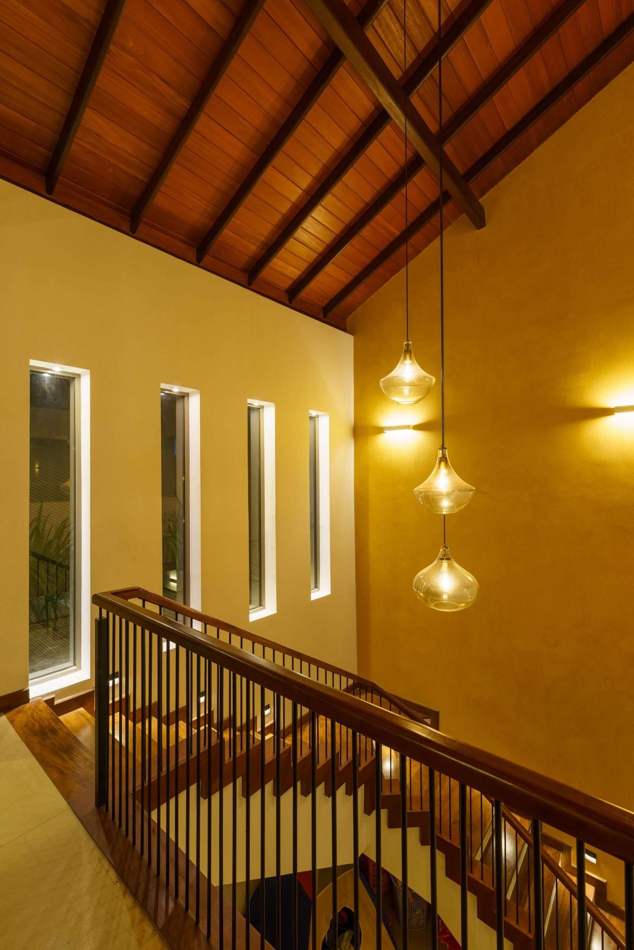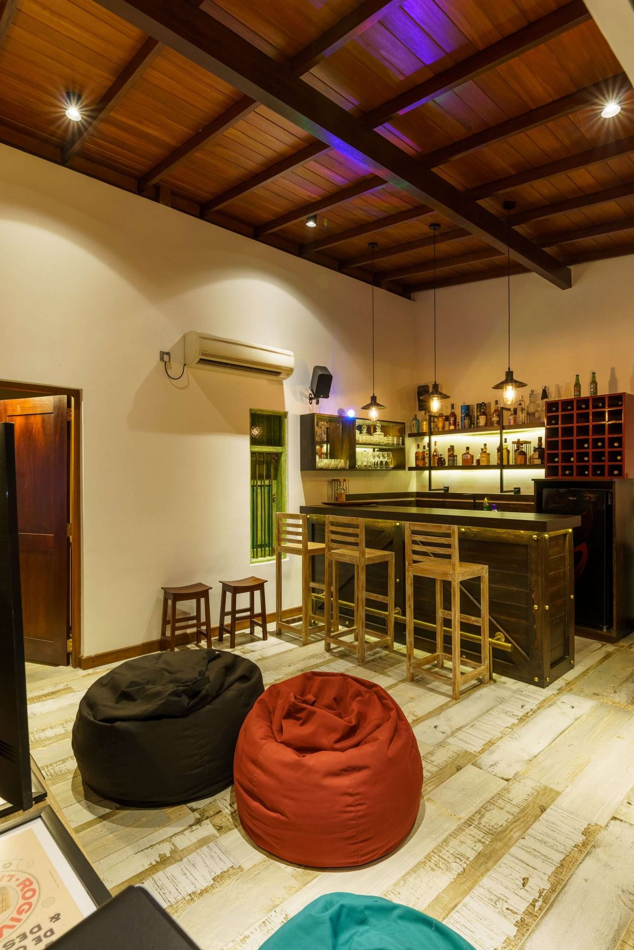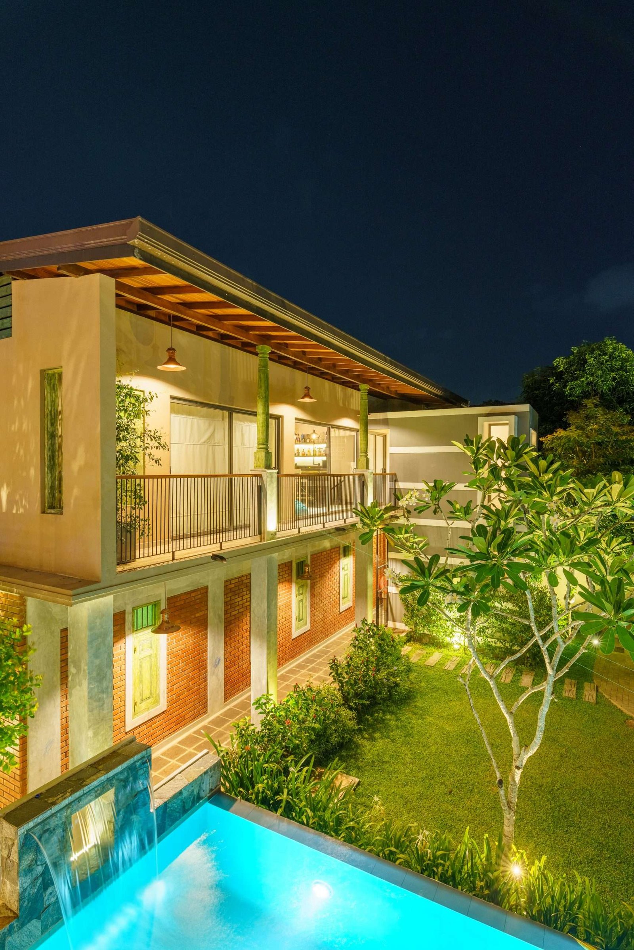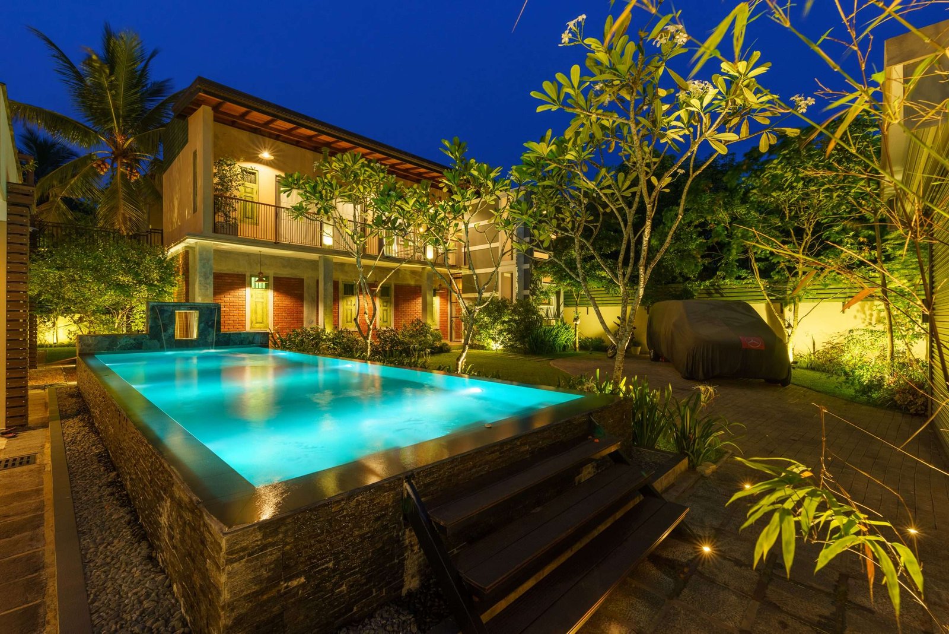Mr Alwis commissioned it to develop an expansion to a 20-year-old existing house, and the most problematic challenge was integrating the new addition with the existing house. Due to the large quantity of land utilized for the garden, it was constructed as a separate structure with a steel bridge linking the two structures. By keeping two structures apart, you have as much freedom in constructing a contrasting exterior as feasible. Most of the new facade was built with a great combination of modern and traditional styles while retaining a few identifiers from the original structure.
The ground level features exposed brick walls with greenwashed antique windows and polished cement finish columns that blend with the surrounding flora in the garden and the projected swimming pool. A contemporary design is applied to the upper story facade to add a modern touch. The extensive use of glass and vertical iron rods at close intervals in the terrace railing gives it a contemporary appearance, while greenwashed antique columns blend nicely with the ground floor facade.


