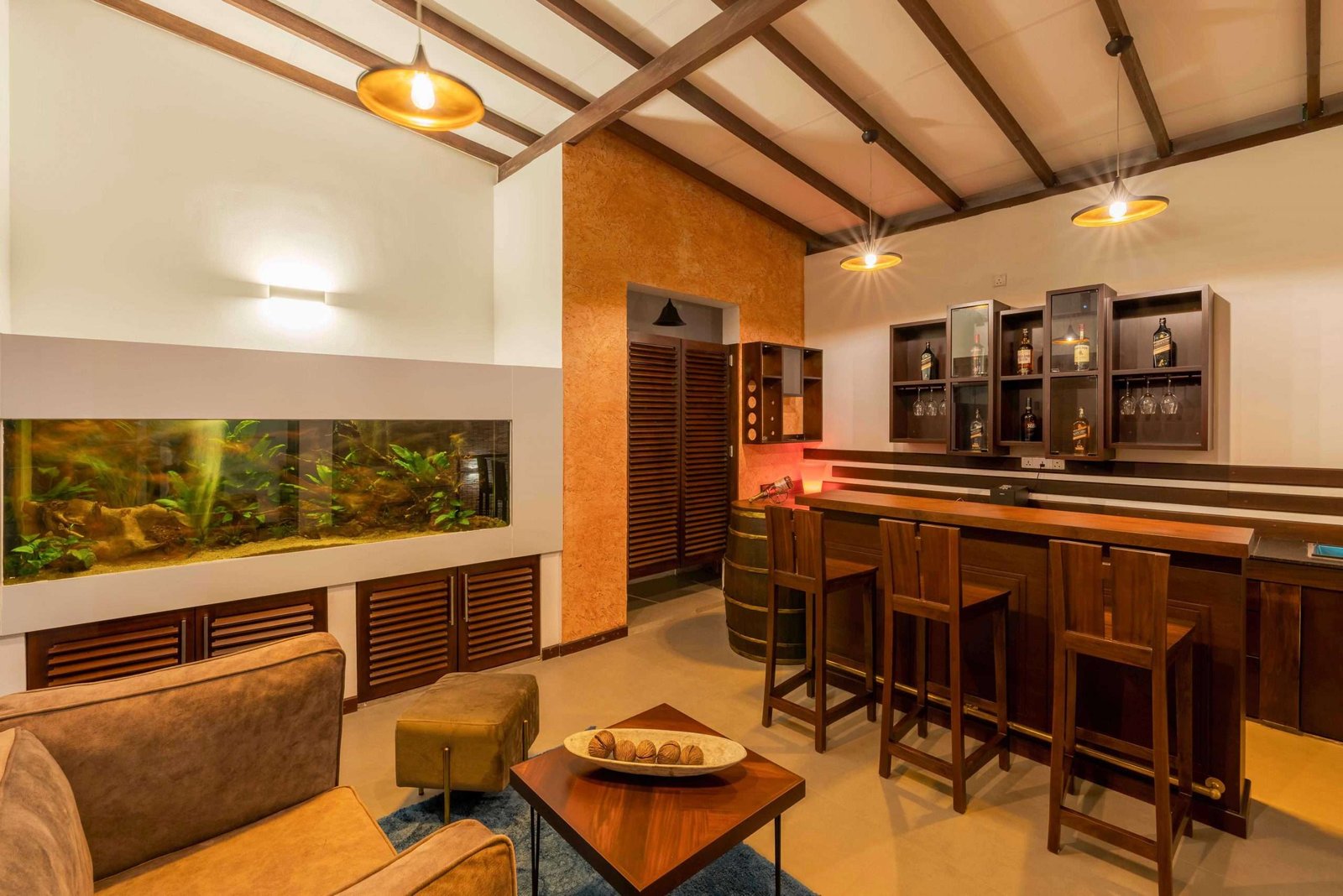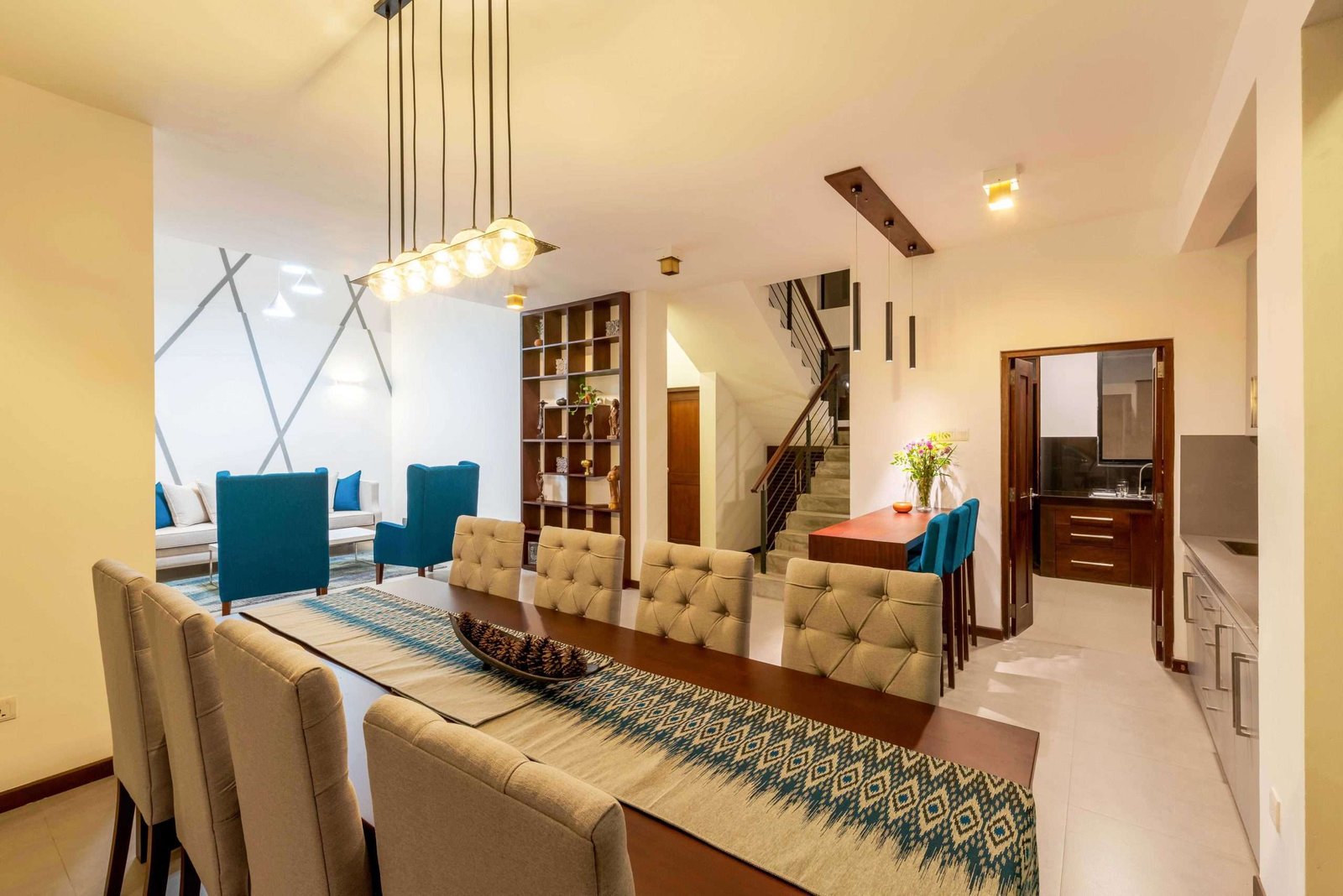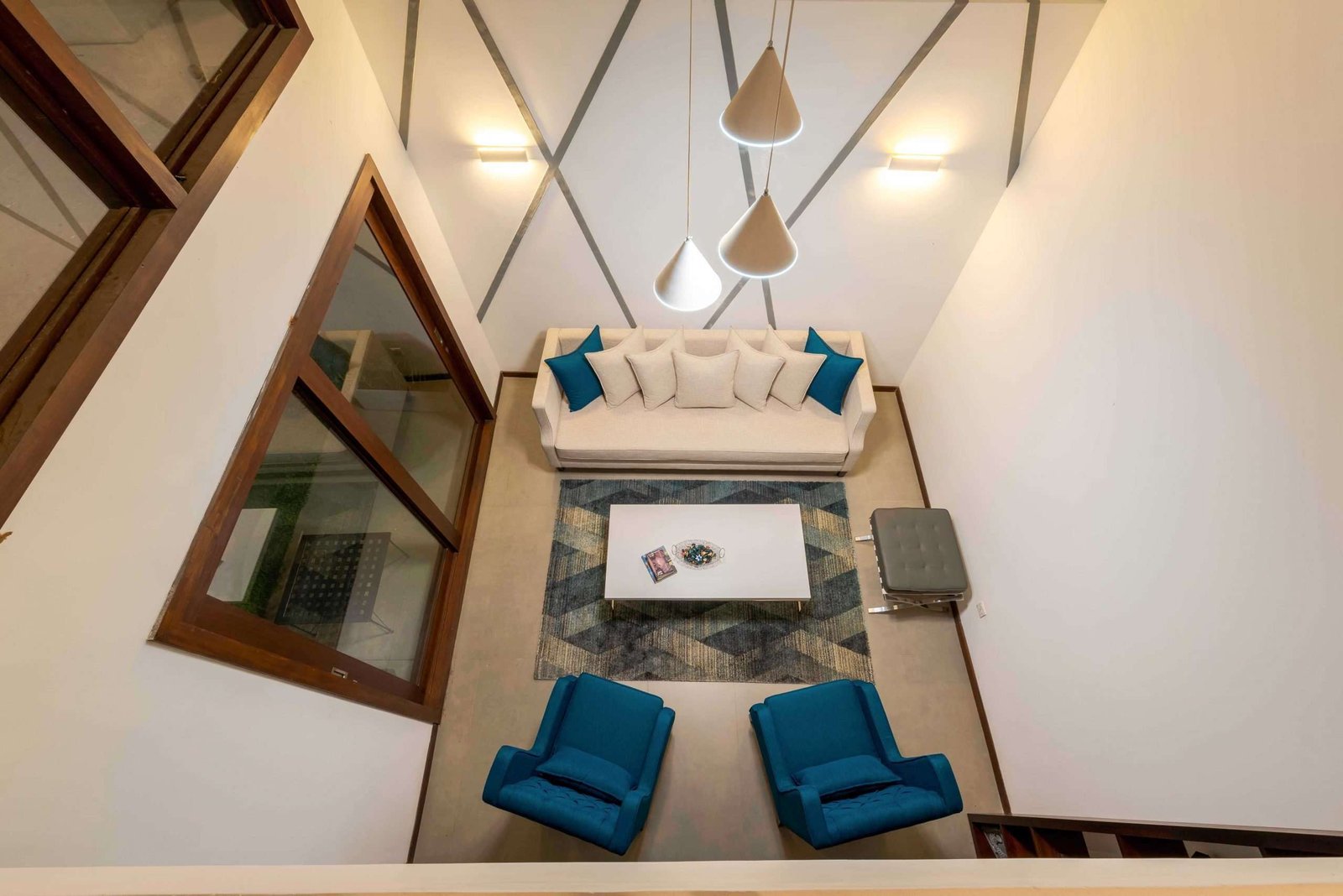This residence was designed for a couple who live and work in another country. And the criterion was to have a residence that was easy to maintain and had that extraordinary impression of calmness and homeliness in the midst of densely populated urban residences.
With its earthly colour tones and materials in the interior and exterior, this contemporary residence built on a 7-perch land exudes tranquillity. The residence has four bedrooms, three bathrooms, a large living and dining room, a wet kitchen, an entertainment/ TV lobby area, fenced parking, and planted garden space.






