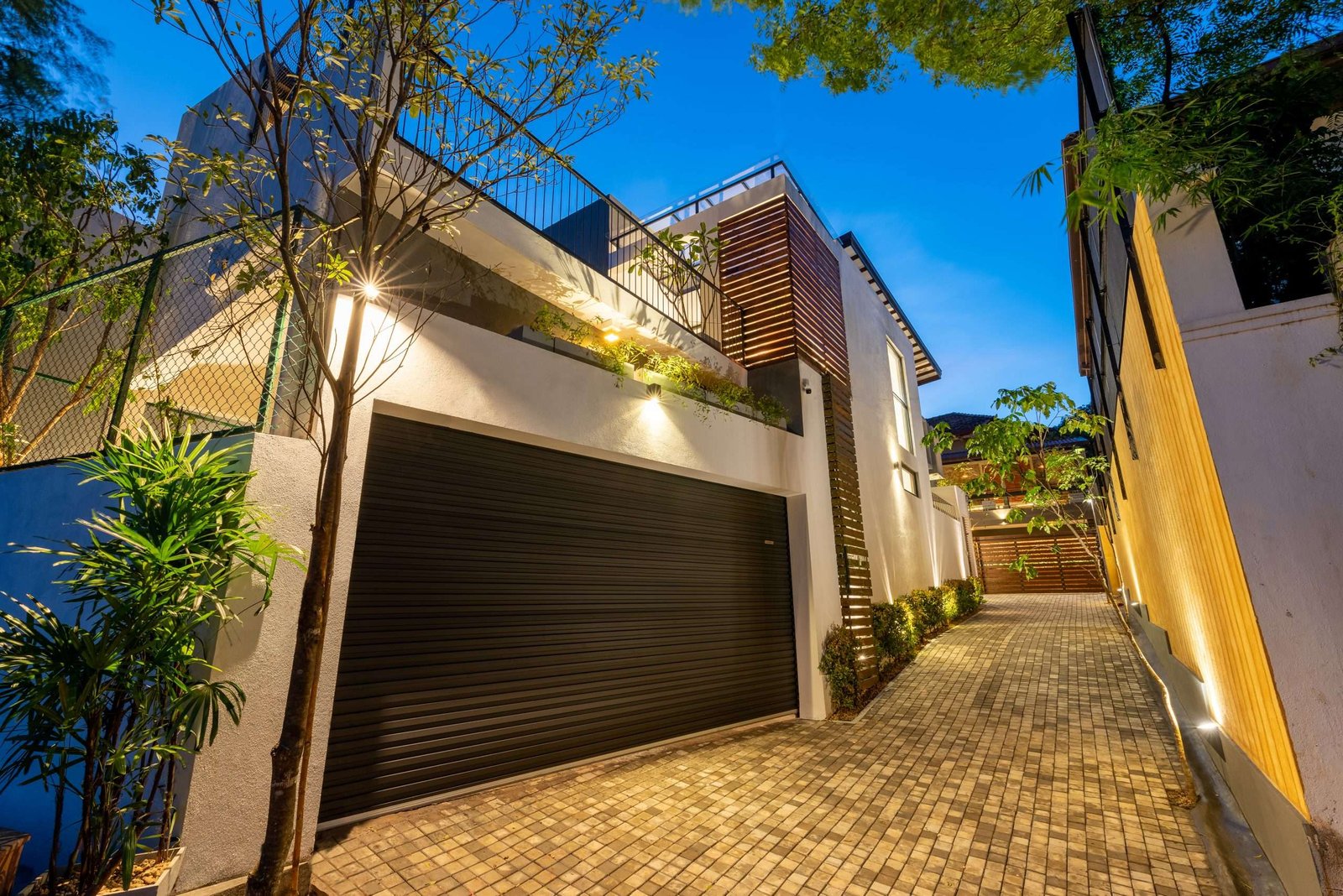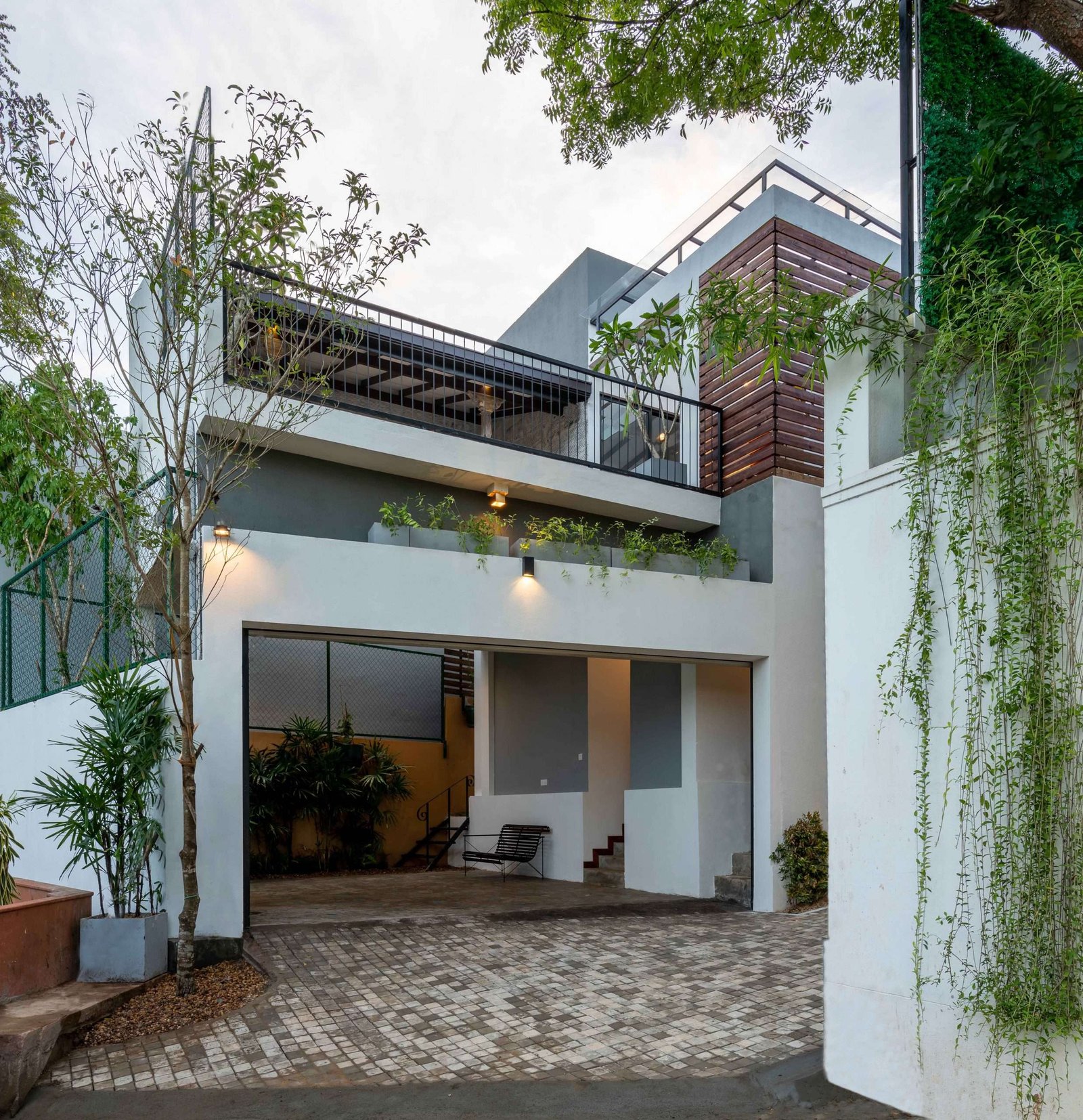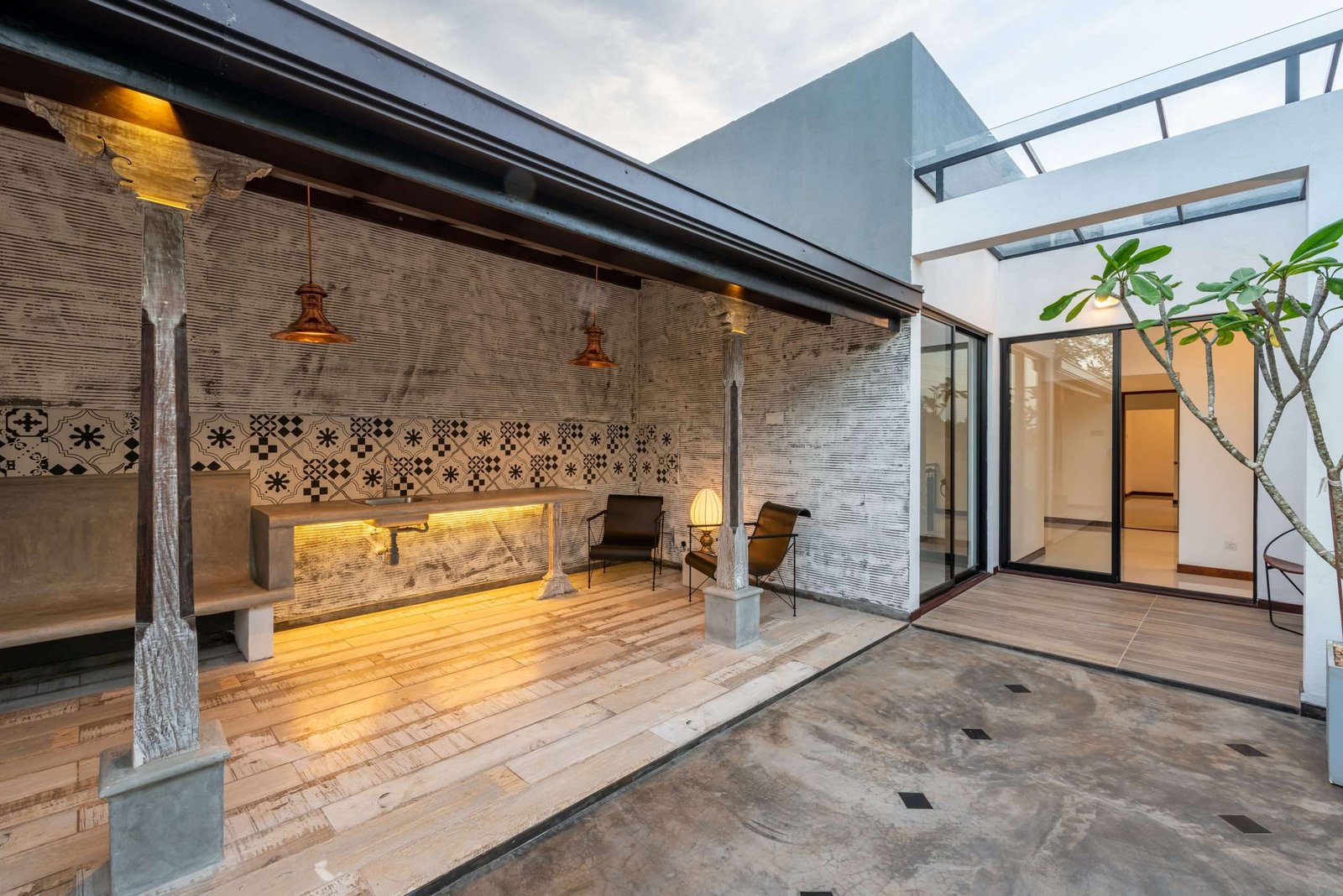Horizontally extended grey and white structure exude the elegance of this residence with vegetation and a unique exploration of areas all in one place. An inviting ambience to the residence is created by blending an ash tone into white in the walls to flow with interlocked paving on the wide walkway.
You only get a partial glimpse of the residence as you approach it, and the rest is revealed as you enter.
The long room of living, dining, and pantry that opens into a back garden provides much-needed light and ventilation to the entire ground floor, where the entire house is built on an 8-perch land. The majority of the bedrooms face the back garden, and the TV lobby develops into an outdoor terrace with a pavilion that serves as one of the residence’s key highlights.




