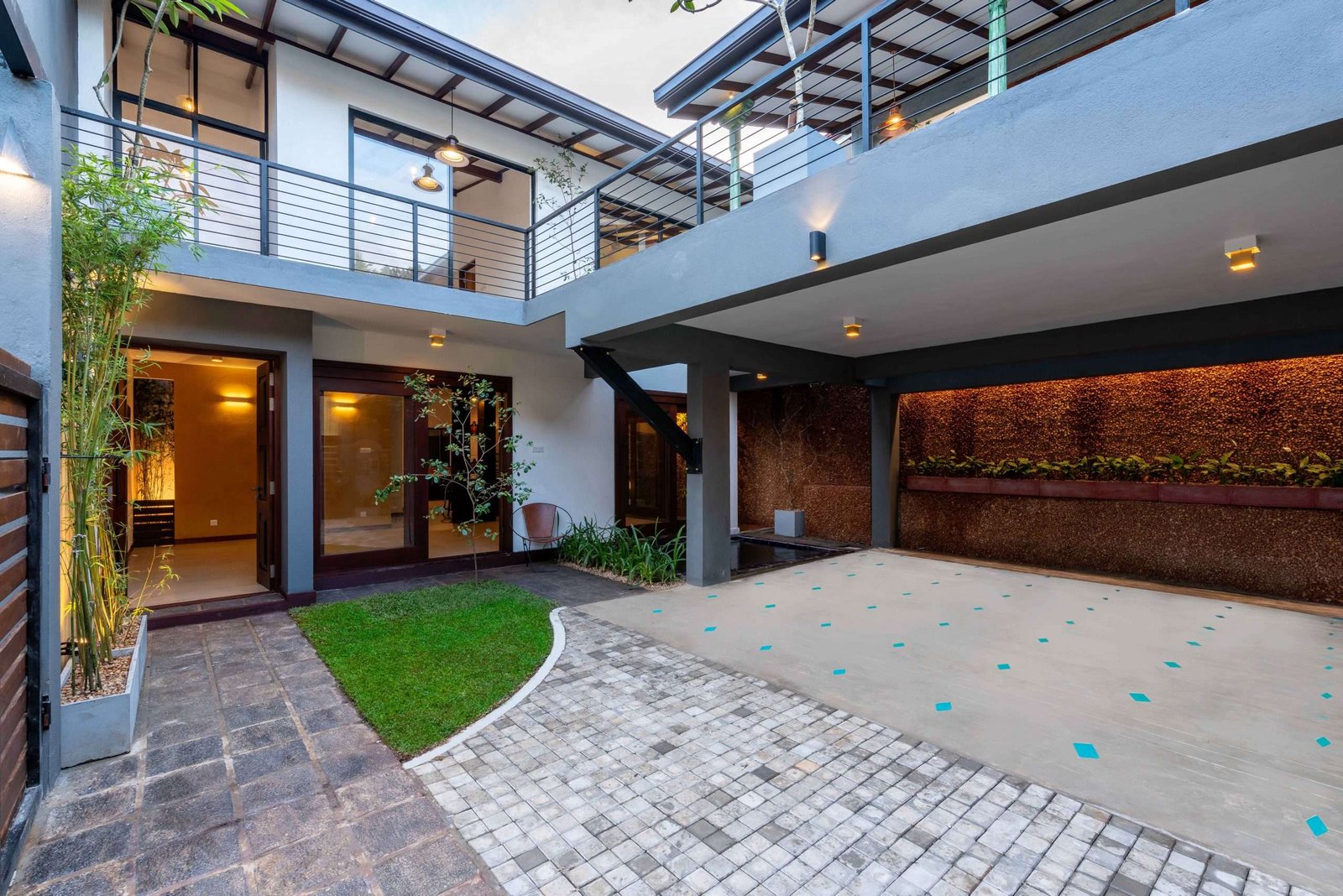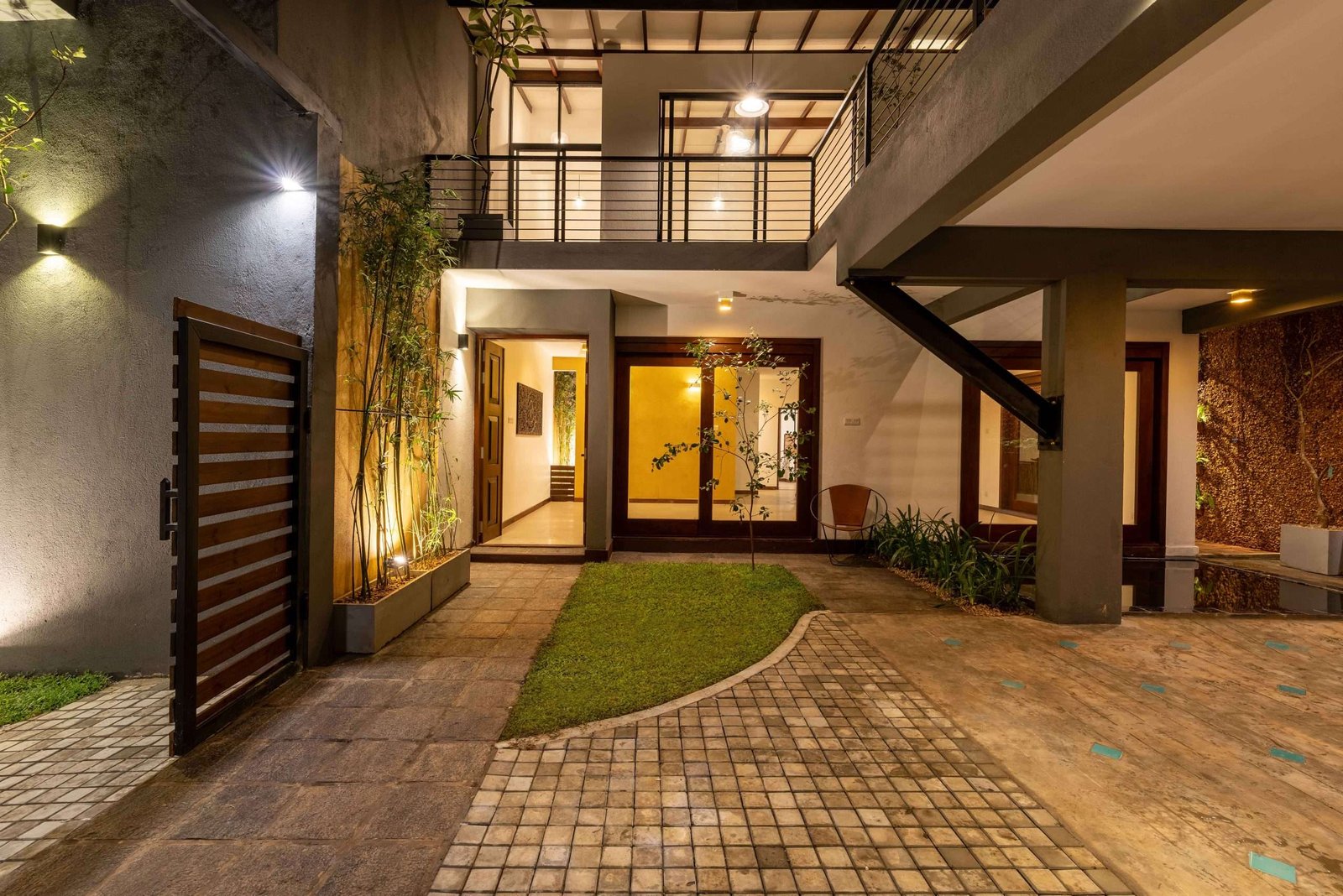This ‘L’ shaped residence on 8-perch lot features four bedrooms, a living room, a dining room, maid’s quarters, and a first-floor TV lobby that extends into a wide pavilion on top of the parking area. The use of vivid colours and varied textures on the finite elevation seen as you approach the residence piques your interest and removes the confinement of the entrance.
The view from the first-floor terrace pavilion is a lovely escape from the hectic daily routine, with the essence of breeze and different artistic combinations. A cut cement pantry, white washed effect tile flooring, and emerald tile inset in the cement rendered floor complement the exposed brick wall.




